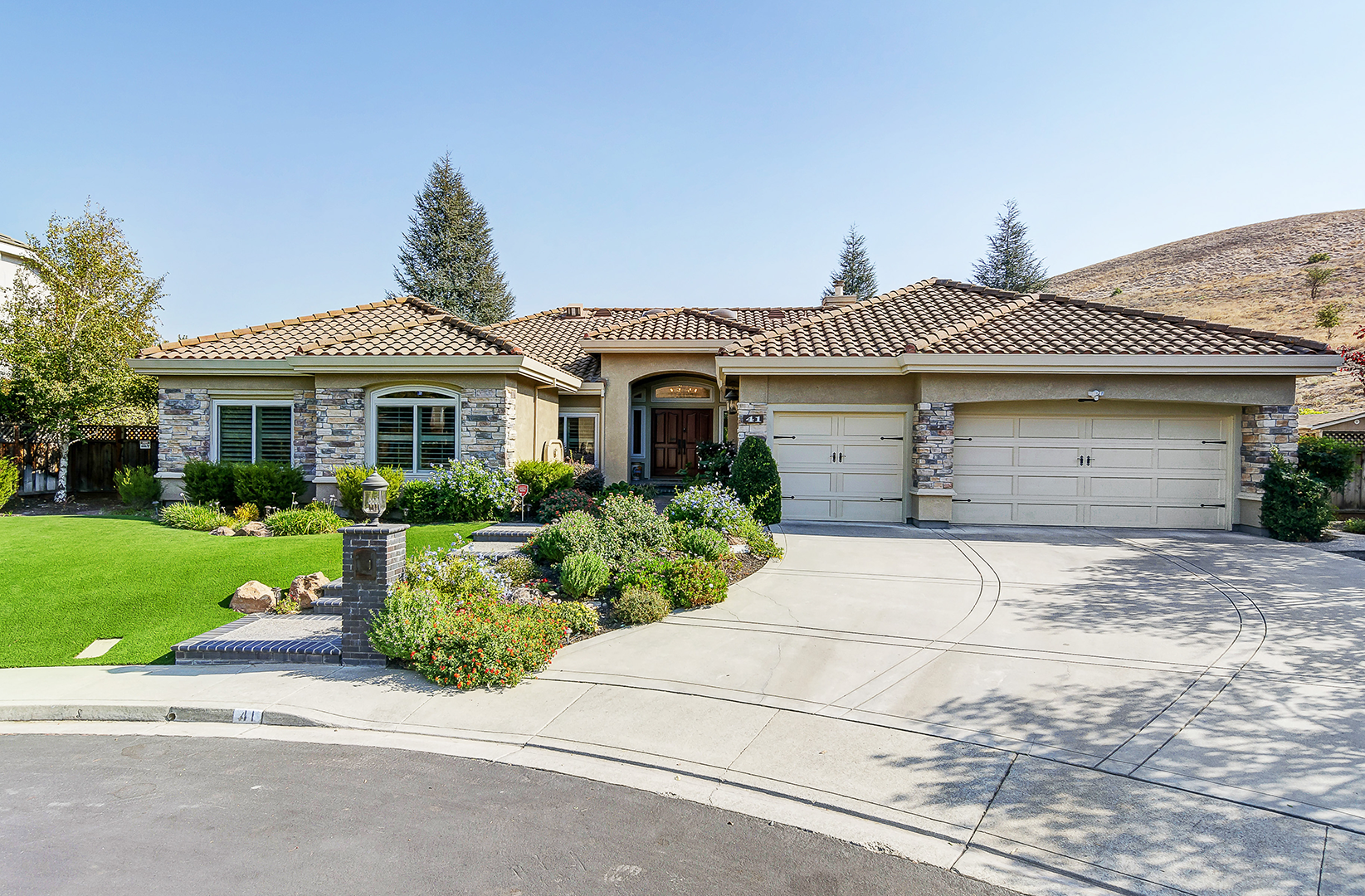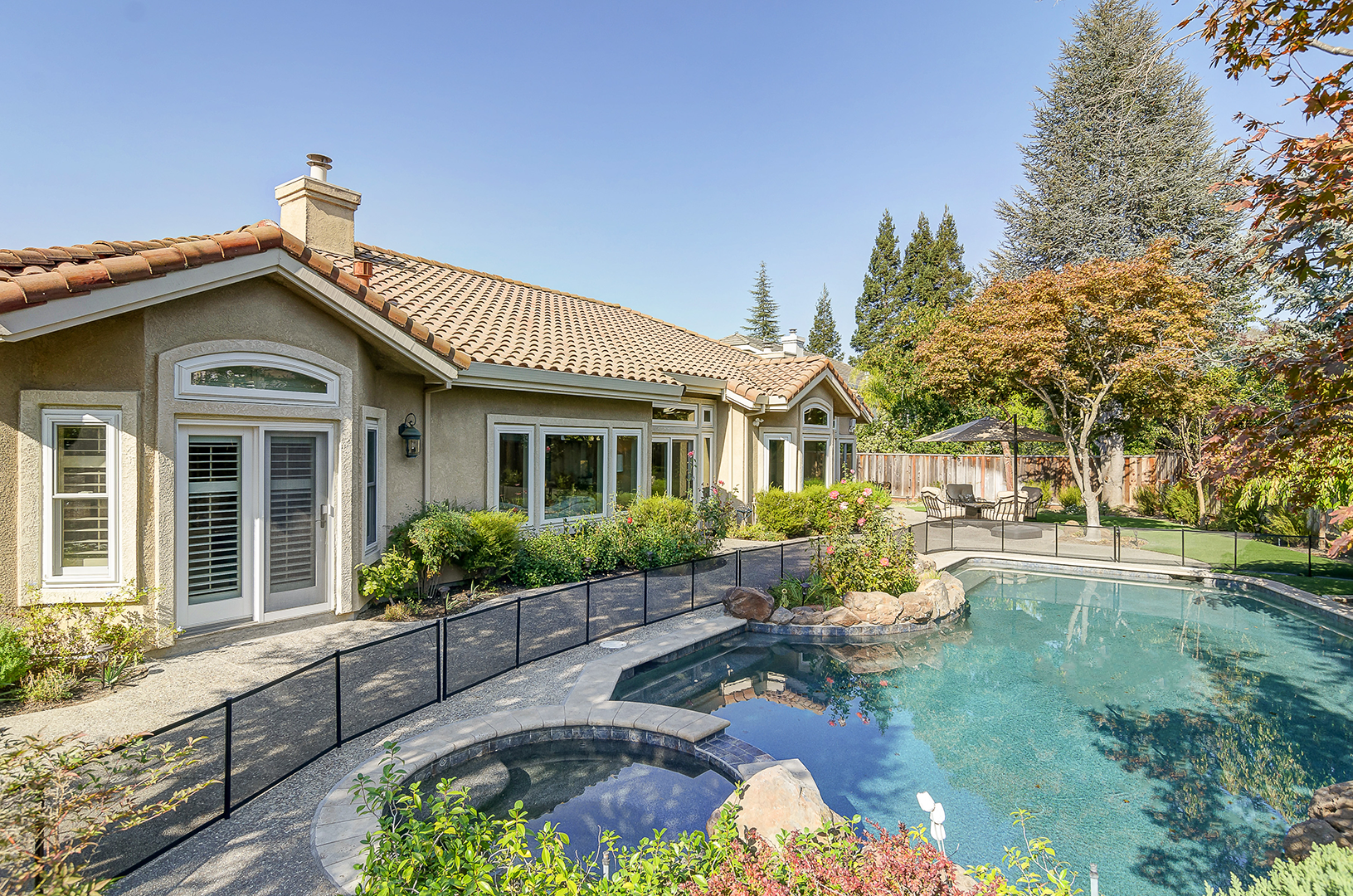
41 Savona Ct., Danville, California 94526
$1,949,800

Property Details
Property Description
Turnkey single-level executive home in Danville’s Hidden Valley neighborhood. End of cul-de-sac location borders open space on 2 sides. Very private. ±3,120 sf on ±.26 acres. Vaulted ceilings, Andersen dual pane windows, plantation shutters, wood flooring, multiple skylights & built-ins, 3 fireplaces. Meticulously maintained. 4 bedrooms, 3 bathrooms. Office, chef’s eat-in kitchen with granite counters, breakfast bar, subway tile backsplash, painted
cabinetry, and stainless steel farmhouse sink. Thermador™ appliances including a dual-oven range. Casual dining room with bay window. Formal living/dining rooms and a large family room. Master bedroom with fireplace + French doors to backyard. 2 large walk-in closets with custom built-ins. Backyard retreat.
Pebble tec pool/spa, waterfall, shade trees, garden beds, turf, storage shed. 3-car garage. Dual HVAC. Security alarm. Laundry room. Walk to community clubhouse, pool, playground, tennis courts.
Location
41 Savona Ct., Danville, California 94526
Interested In This Property?
Mortgage Calculator
Owning a home is a great investment and it is key to plan your mortgage payments ahead of time. Calculate for your monthly mortgage using our free calculator below.
