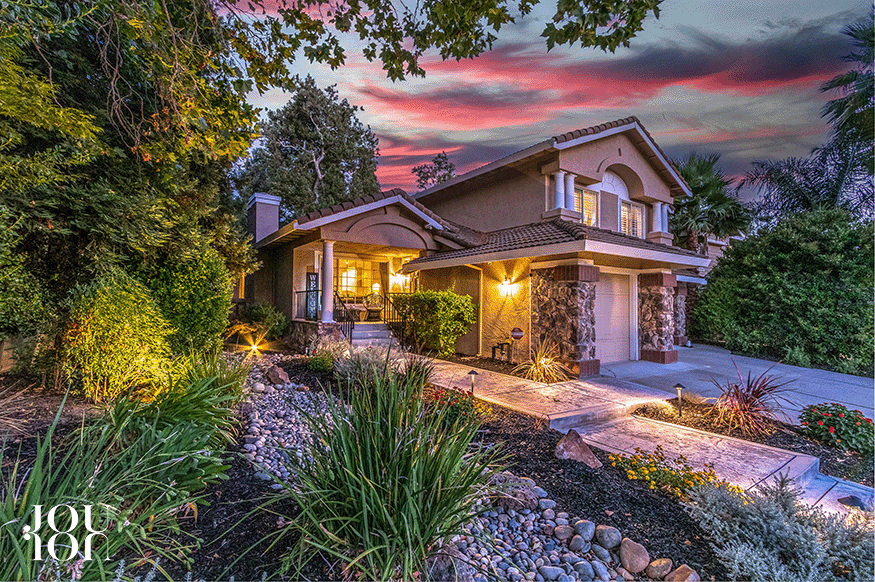This is what you’ve been waiting for, and it’s finally here!
3409 Blackhawk Meadow Dr., Blackhawk, CA
Fabulous updates and meticulous attention to detail create this home of your dreams with everything from stunning finishes like bamboo laminate flooring and spacious, light-filled rooms to an inviting backyard sanctuary with private gate access to a walking and biking trail, parkland, and one of two community pools.

To learn more:
Call: 510-406-4836
Email: joujou.chawla@chawlarealestate.com
#sycamoretrees #bhfyp #luxurylistings #stunningfinishes #ultraprivate #retreat #lushfoliage #spaciouspatios #fountain #patios #professionallylandscaped #blackhawkcountryclub #danvillerealestate #granitetile #decorativemillwork #ironwork #walnutrailings #shadowcreek #tassajaravalley #mtdiablo #bamboo #sanctuary