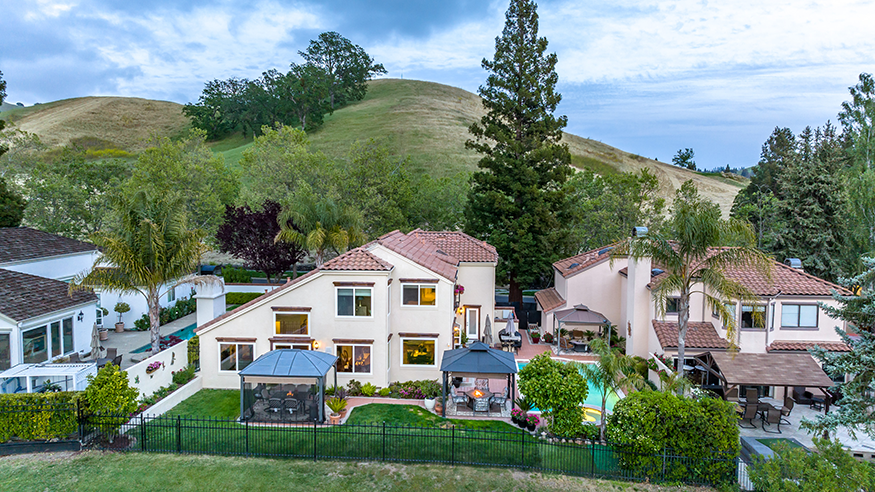Stunning Blackhawk Home
From the well-appointed chef’s kitchen to the fabulous park-like backyard, you won’t want to miss this stunning Blackhawk home.
Offered at $2,398,800 | 4 Bedrooms | 3 Bathrooms | ±2,700 Square Feet | Lot Size: ±0.18 Acres | 3-Car Garage
Gated courtyard entry bordered by garden beds.
Glass and iron double door entry to travertine tiles.
Open Concept Floor Plan
Well-appointed chef’s kitchen: quartz counters, a decorative tile backsplash, a garden window over the farmhouse apron sink, custom dual-toned cabinetry, and a large island/breakfast bar illuminated by a pair of stylish pendant lights. Stainless appliances include a Wolf™ range, KitchenAid™ dishwasher, a refrigerator, and a convection/microwave oven.
A large picture window, cabinetry, and a quartz counter ideal for a coffee bar graces the casual dining nook.
The formal living room features a vaulted ceiling and a gas fireplace with an updated surround, an alcove ideal for a bar, artwork, or a piano, and a sliding glass door that opens to the backyard.
The formal dining room is spacious and exhibits a picture window, framing the backyard gardens.
A radiant heat panel fireplace embellishes the kitchen-adjacent family room.
The primary suite on the upper level is a luxurious retreat with a spacious sitting area and spectacular views. The updated en suite bathroom offers spa-inspired features that include a heated floor, a Jacuzzi air bathtub that dries itself, an oversized shower with rain shower heads, a dual-sink vanity with a granite counter, Toto™ toilet, a skylight, new medicine cabinets behind decorative mirrors, and a walk-in closet outfitted with custom built-ins, cedar floors, and a cedar wall. Open the French doors with phantom screens to the Juliet balcony overlooking the pool and enjoy a refreshing breeze.
Generous-sized rooms with large picture windows framing the backyard gardens and views of the bordering 11th fairway of the Lakeside Golf Course, one of two championship courses within the gates of the Blackhawk Country Club. The rear-facing windows have UV protection.
Access to the backyard and garage in the laundry room, which features a front-loading washer and dryer plus a new sink, counter, and cabinetry.
Main-level bathroom: granite counter, single-sink vanity, Toto™ toilet, tub/shower combination.
Backyard park-like setting designed for entertaining. Resurfaced pebble tec pool and spa, built-in barbecue, and multiple dining and lounging venues wrapped in lush lawns and garden beds. Backyard updates: pool filter, pool heater, pool tile surround, solar landscape lighting, and drip irrigation.
Click here or on any of the photos to visit the property website. Click here to view the MLS listing. Click here to watch the YouTube video.
Call me at 510-406-4836 for more information and to schedule a showing!
Best,
Joujou
#blackhawkcountryclub #lakesidegolfcourse #eastbayluxury #stunningblackhawkhome

