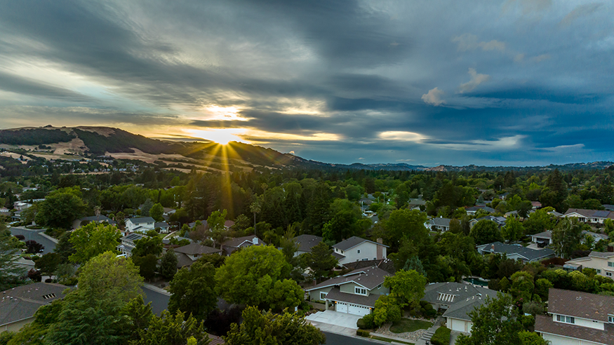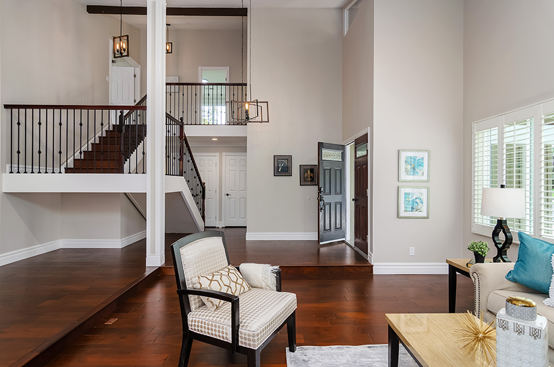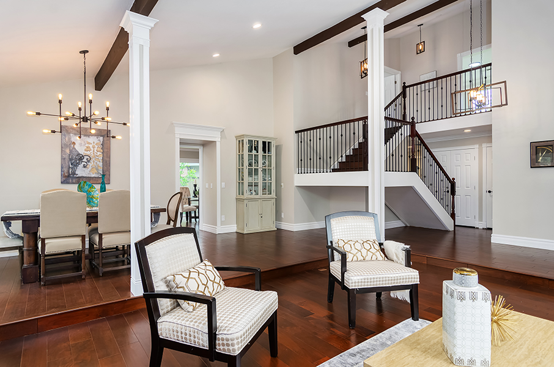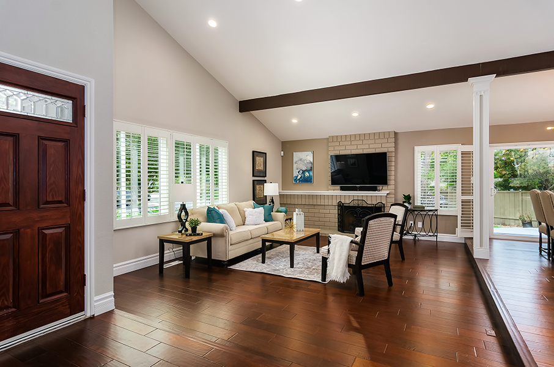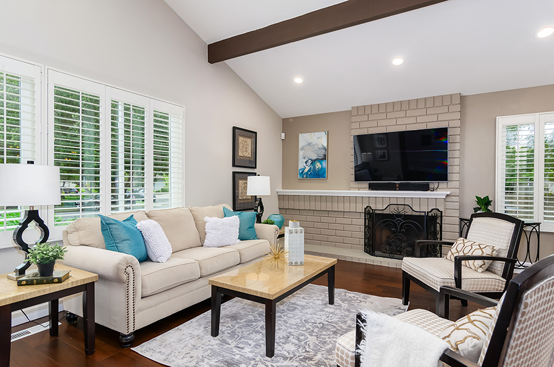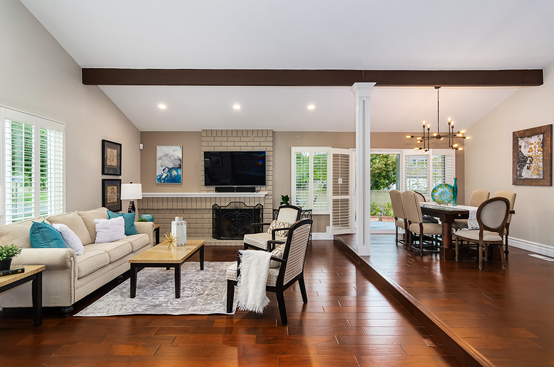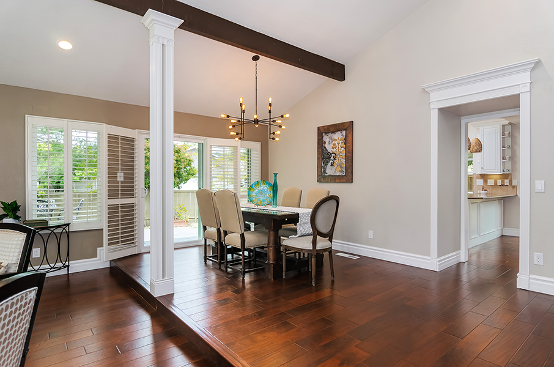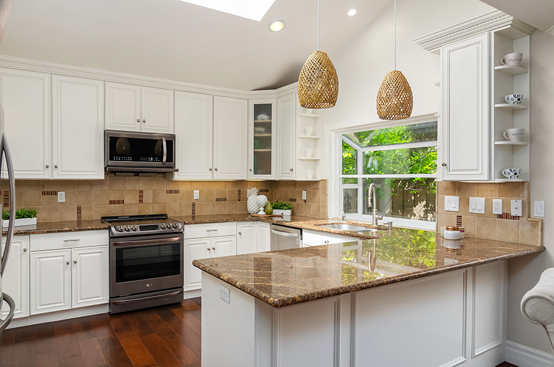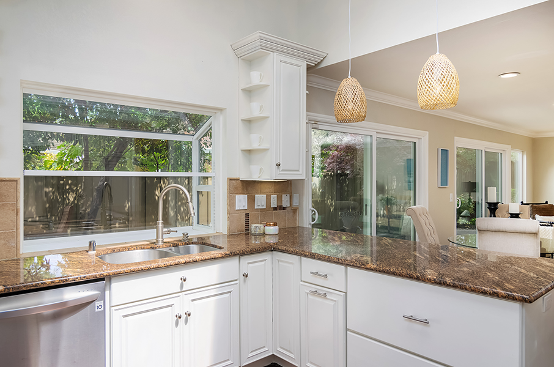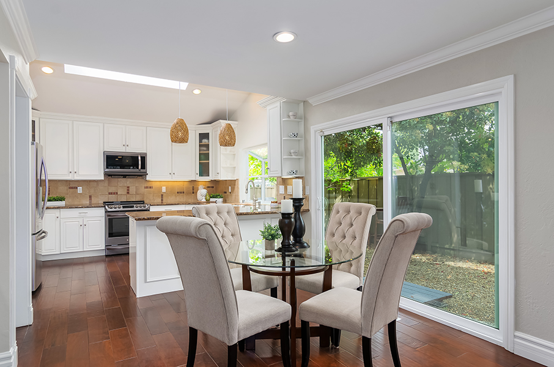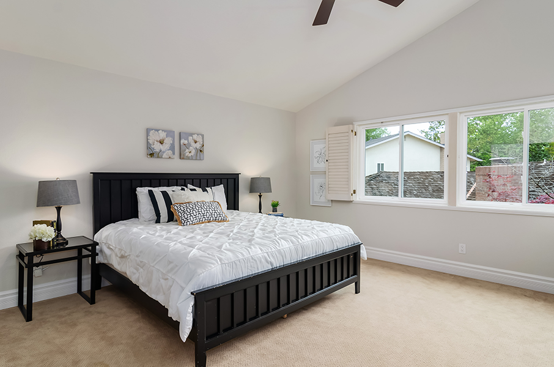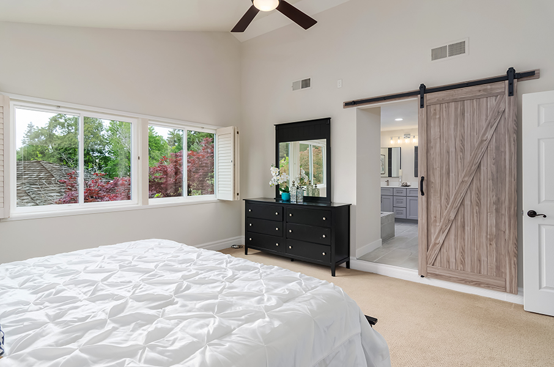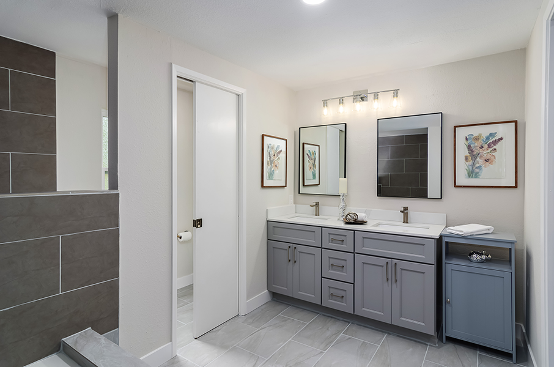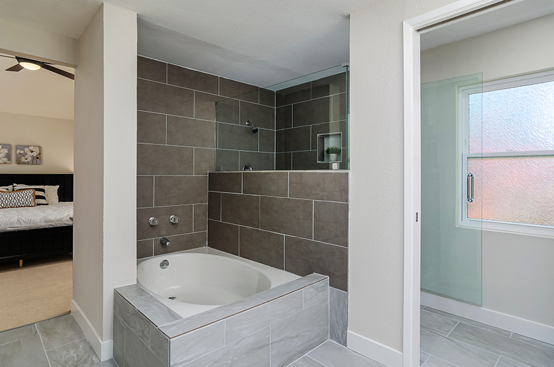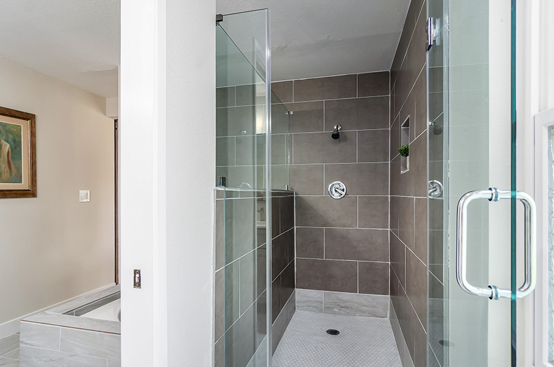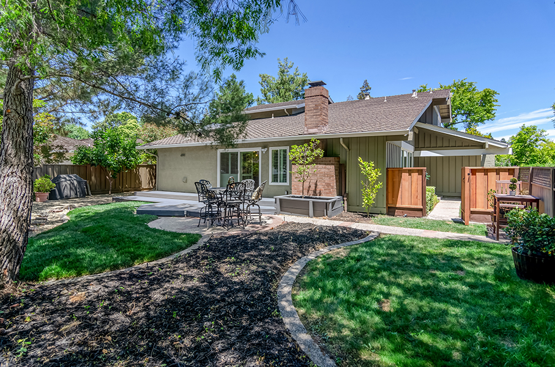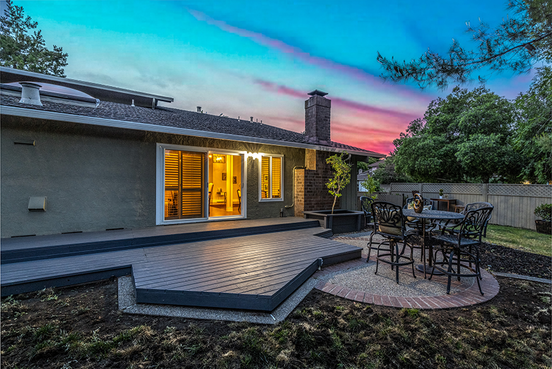Sprawling Corner Lot in Crow Canyon Estates
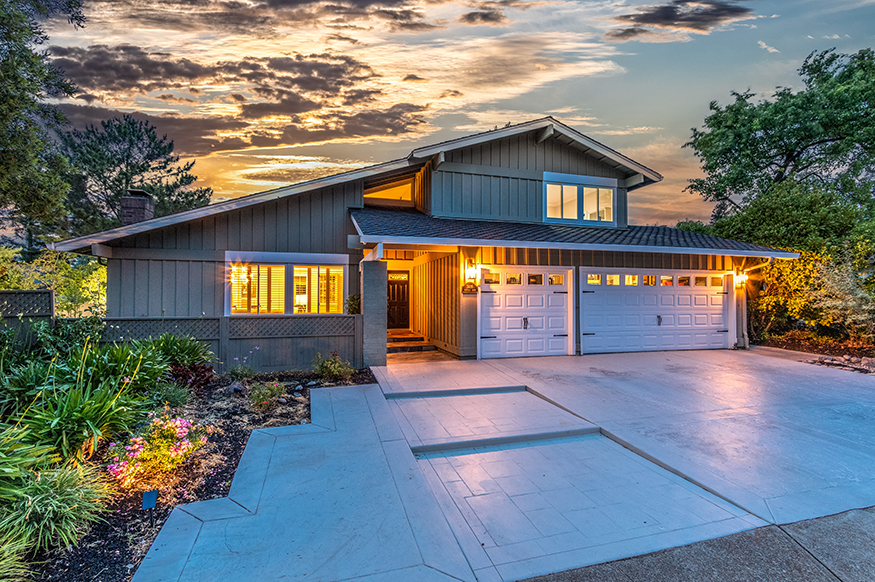
3486 Canfield Dr., Danville, CA
Updated with impressive finishes and features, this two-level home just north of the Crow Canyon Country Club in the Crow Canyon Estates neighborhood is move-in ready and showcases a fresh contemporary style throughout the interior and exterior.
The sprawling corner lot is just the beginning of this home’s numerous qualities, including refreshed front landscaping, fresh exterior paint, new garage doors, and an inviting slate tile porch. Behind the double front door entry are generous-sized rooms bathed in natural light with soaring ceilings, hardwood floors, decorative trim, crown molding and baseboards, recessed lights, decorative staircase ironwork, plantation shutters, fresh interior paint, and stylish fixtures.
4 Bedrooms | 3 Bathrooms | ±2,800 Square Feet | Lot Size: ±8,000 Square Feet | 3-Car Garage | Offered at $1,999,999
-
Step down into the formal living room that features a vaulted, exposed beam ceiling, a gas fireplace, and a front-facing picture window with plantation shutters…
-
The adjacent formal dining room has been expanded and can easily accommodate large gatherings. Slide open the glass door to move the party to the backyard…
-
New appliances, including an LG range and microwave (still under warranty), painted cabinetry, and bright, natural light enhance the chef’s kitchen, featuring granite counters and a peninsula island/breakfast bar illuminated by a pair of pendants. The kitchen also features an LG dishwasher and refrigerator, and a stone-tile backsplash with decorative glass tile inlays. The kitchen is open to the casual dining area and the family room, which includes a new bar with a marble counter and painted cabinetry. Two sets of sliding glass doors open to the backyard gardens…
-
The primary suite upstairs is a luxurious retreat with neutral carpeting, a vaulted ceiling, a ceiling fan, and plantation shutters…
-
A barn door slides open to reveal the newly redesigned en suite bathroom with a large walk-in closet. Porcelain tile floors, a new soaking tub, a walk-in shower, marble-topped, dual-sink vanity, and new fixtures update this spa-inspired space…
-
The backyard’s newly painted deck and garden, where there is lots of room to spread out and entertain, play or relax in the peaceful surroundings…
Go to 3486canfielddrive.com or click on any photo in this post to see more information on the property website. To watch the YouTube video, click here.
Call me at 510-406-4836 to schedule a showing.
Interested in viewing more SF East Bay listings? Click here to see my Zillow profile. You can also see my recent sold properties and see what my clients say about me there.
Have a wonderful weekend!
Best,
Joujou
#barnyarddoors #sprawlingcornerlot #spainspired #modernarchitecture #sfeastbayluxury #backyard #hardscapedesign #elegance #cornerlot #countryclubliving #twolevelhome #moveinready #curbappeal #naturallight #hardwoodfloors #crowcanyonestates #peacefulyard
