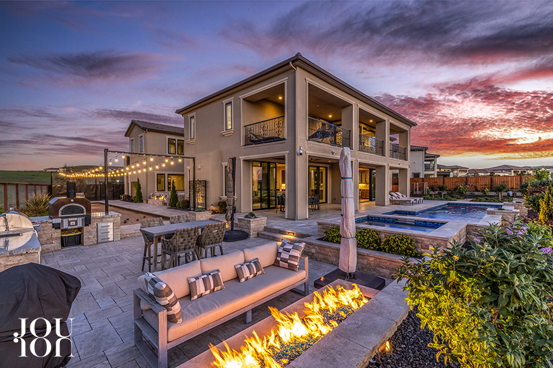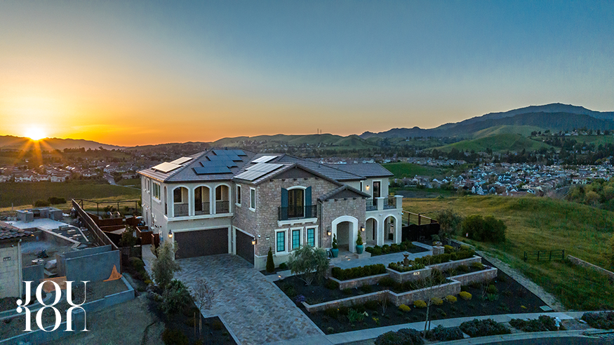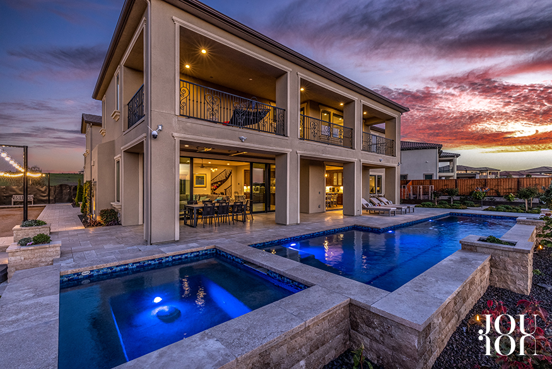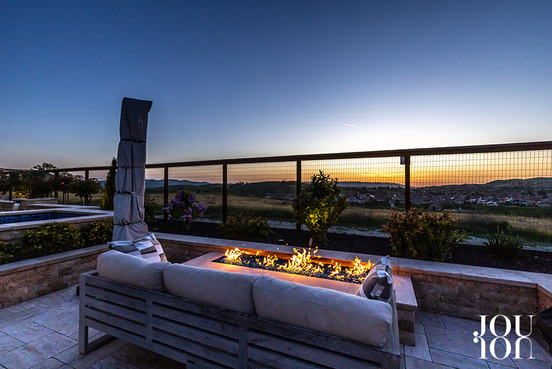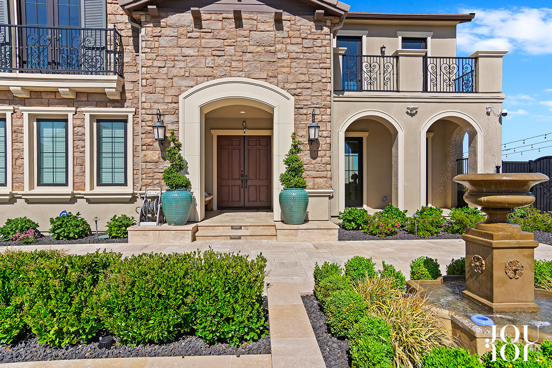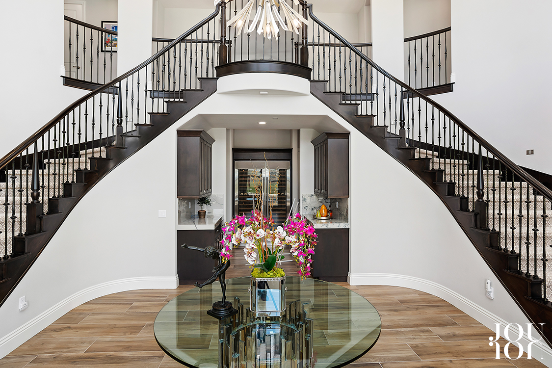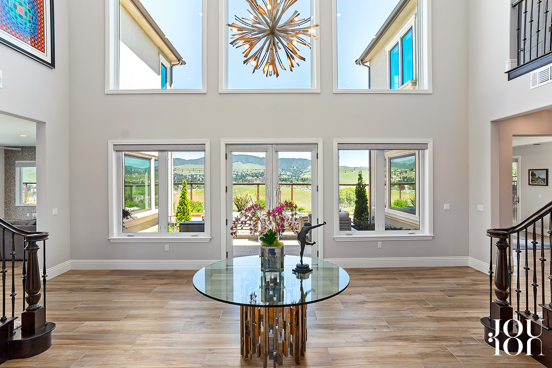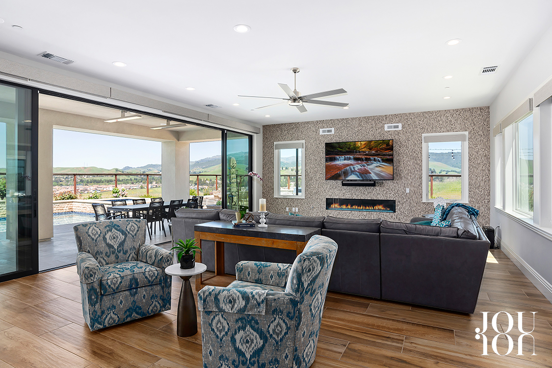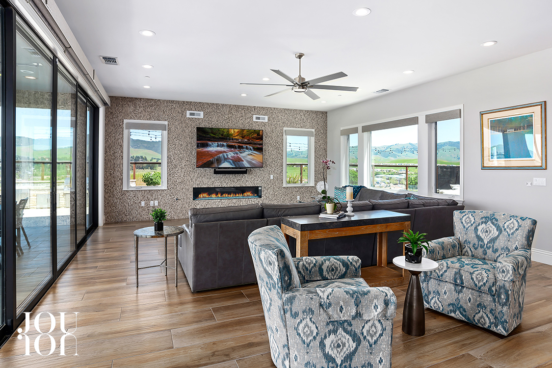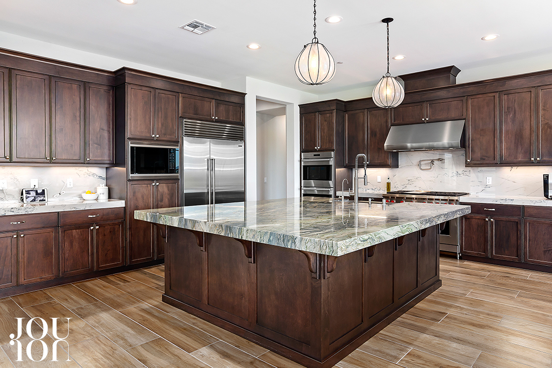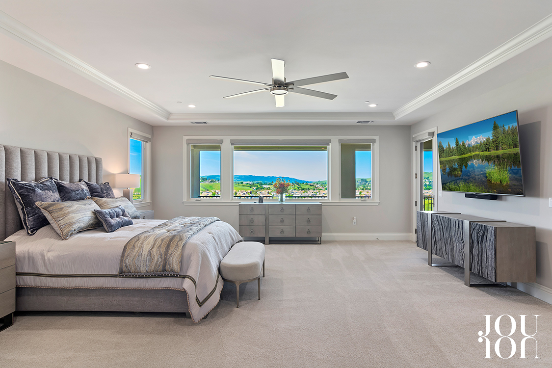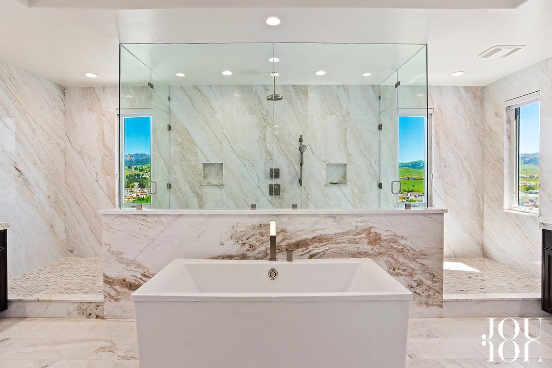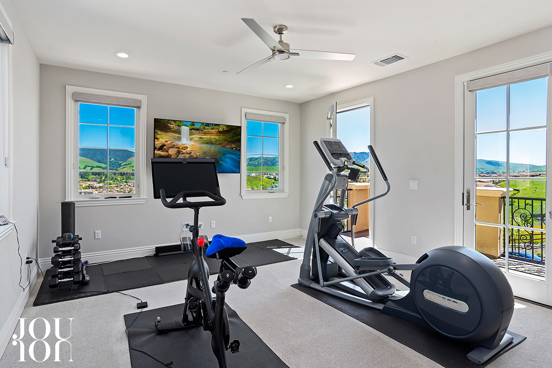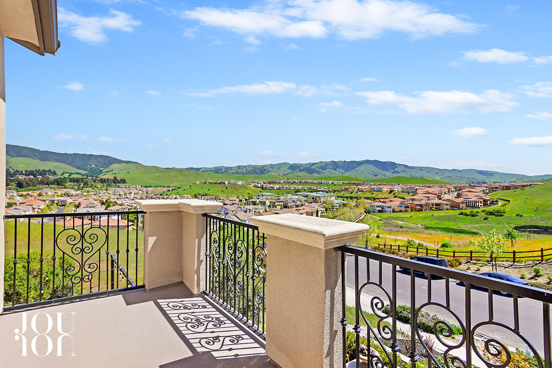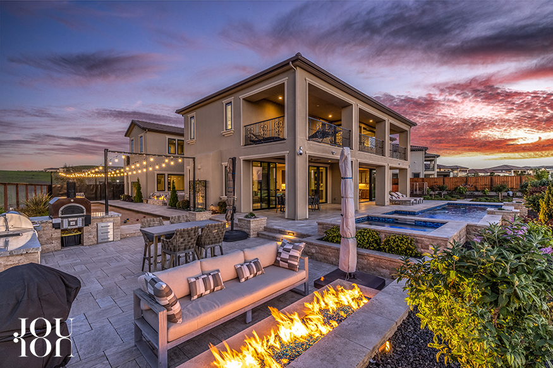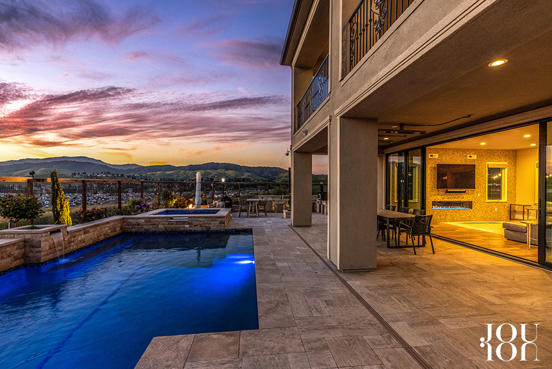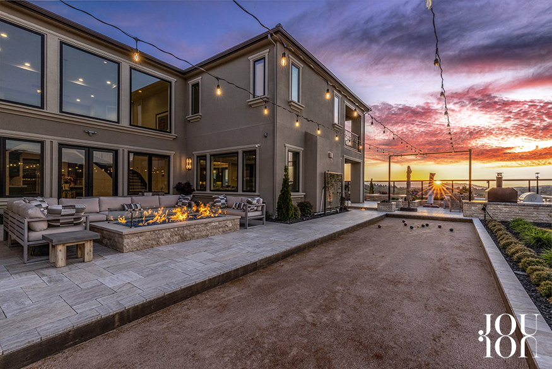6142 Massara St, Danville, CA
Masterful design. Dynamic amenities. Scenic sweeping views.
A destination for those homebuyers desiring nothing but the best is waiting at Danville’s Iron Oak of Alamo Creek’s exclusive top-of-the-hill estate. Nearly one million dollars in upgrades plus almost a million dollars to create the ultimate, resort-inspired outdoor venues.
One of Danville’s more coveted locations, the master-planned Alamo Creek community, is located just outside the East Gate of The Blackhawk Country Club along Camino Tassajara. Adjacent to almost 275 acres of unspoiled, preserved open space, this neighborhood offers gorgeous views of the rolling hillsides and Mt. Diablo.
Built at the end of 2019, this Toll Brother’s home is built on a premium more-than-third-acre lot bordering open space on two sides. It features 6,112 square feet of living space on two levels with ceilings that soar to 19 feet, walls of windows, and amenities that raise this home to a new height of luxury, including a WiFi-enabled Lutron lighting system, six programmable temperature zones, 15 Kilowatt owned solar system, and three Tesla™ power walls virtually eliminating electric bills, a commercial grade internet, and exceptional finishes throughout.
Arrive at the inviting landscaped entry.
The spectacular foyer, featuring a grand staircase with two sweeping flights of stairs that unite on a central landing, is a breathtaking architectural design in the center of the home.
Step into the definition of a great room anchored by a linear gas fireplace and walls of windows that slide open, creating a seamless transition to the outdoor venues.
The gourmet kitchen wraps around a massive 7.5 by 9-foot island covered in bookend quartzite slabs. Custom cabinetry, quartzite counters, and upgraded Wolf®, SubZero®, and Asko® appliances complete the fabulous design.
The sumptuous primary suite in a private wing is designed for ultimate comfort. The bedroom features a coffered ceiling, motorized shades, and a French door to a west-facing balcony overlooking the pool and the breathtaking views of the rolling hills.
The en suite features a marble tiled floor and walls, two walk-in closets, a freestanding bathtub, dual vanities, and a stunning oversized glass-enclosed walk-through shower.
Take your work out routine to new heights in this fabulous fitness room with a view!
The outdoor amenities leave little to be desired and offer multiple venues for entertaining on a grand scale.
Travertine tile patios wrap around a salt-water, 50-foot pebble tec lap pool with waterfall features, and 12-person hot tub.
A bocce ball court, two firepit vignettes, and a fully equipped outdoor kitchen with a pizza oven, grill, and refrigerator are just some of the amenities that rival the best of luxury resorts.
Want to learn more?
Call: 510-406-4836
Email: joujou.chawla@chawlarealestate.com
Visit: 6142massarast.com
#bhfyp #modernarchitecture #luxurylistings #danvillerealestate #explore #dynamicamenities #masterfuldesign #sweepingviews #exclusive #estate #resortinspired #premiumlot #openspace #premiumlifestyle #signaturehome #teslapowerwall #lutron #solar #estate #topofthehill #joujouchawla #joujou #tollbrothers #compassrealestate #gourmetkitchen #luxuryhome #estate #luxuryliving
View More Listings
