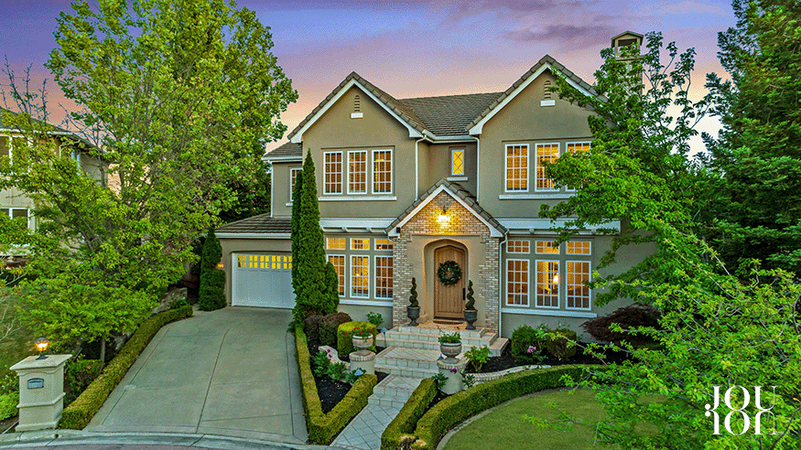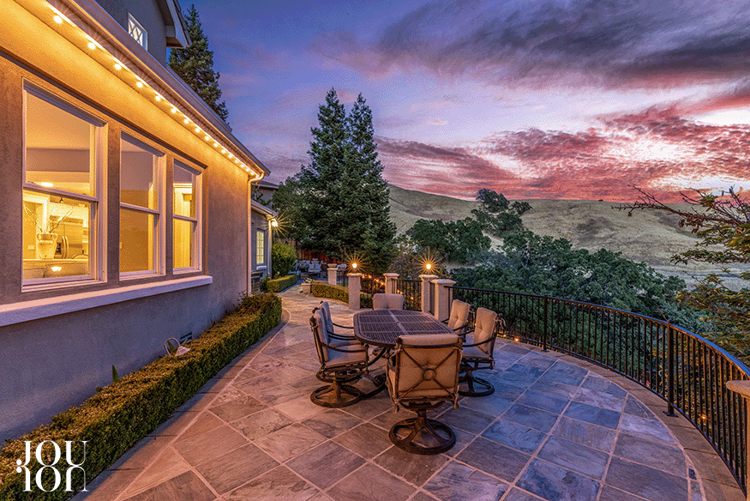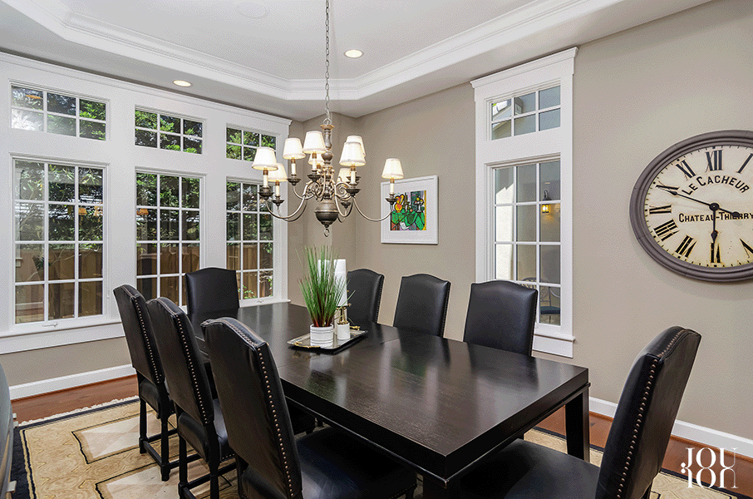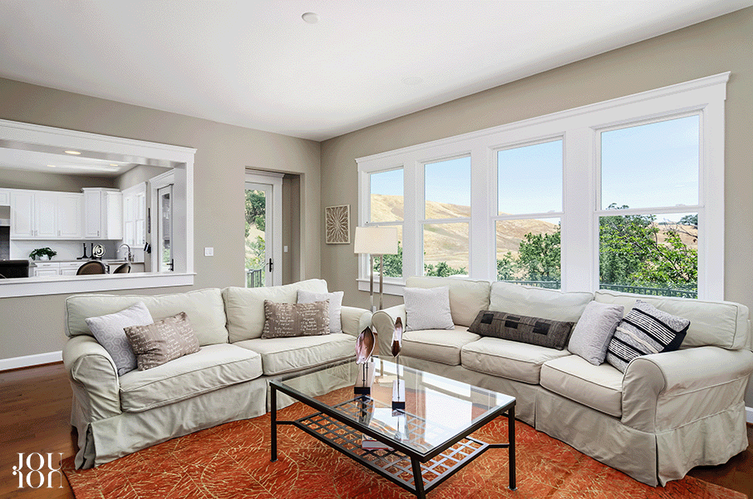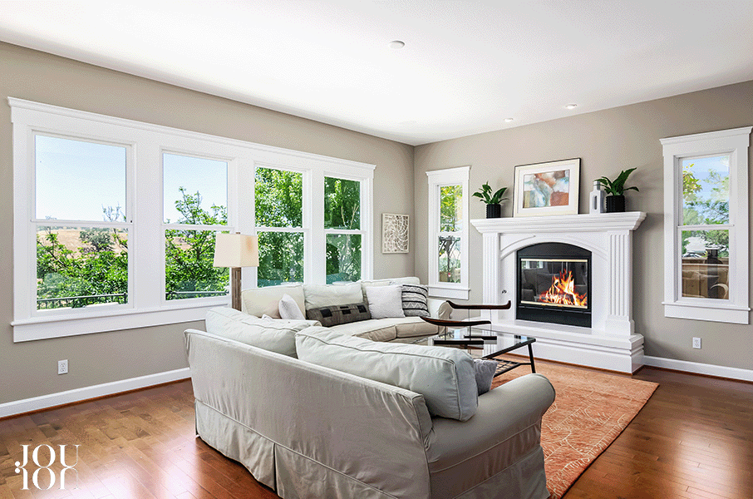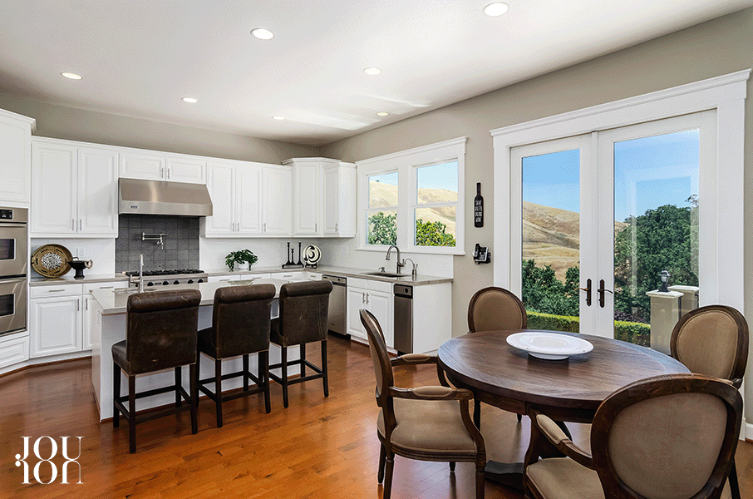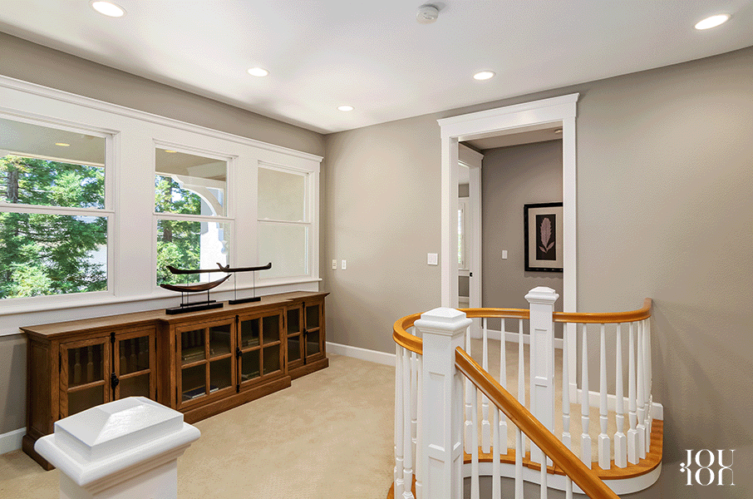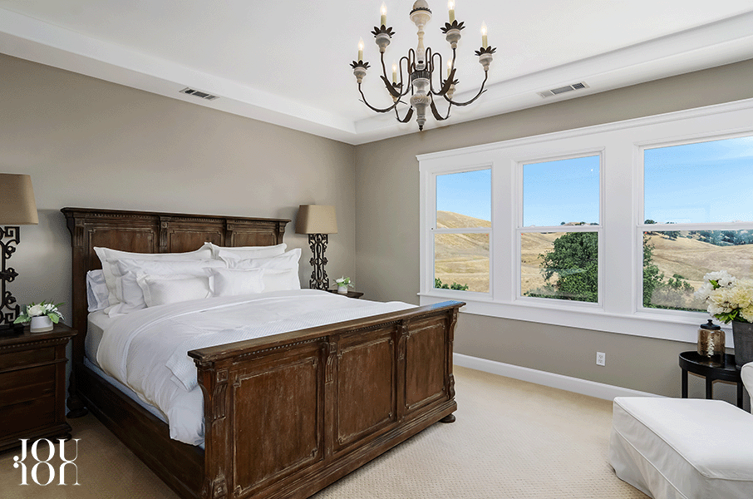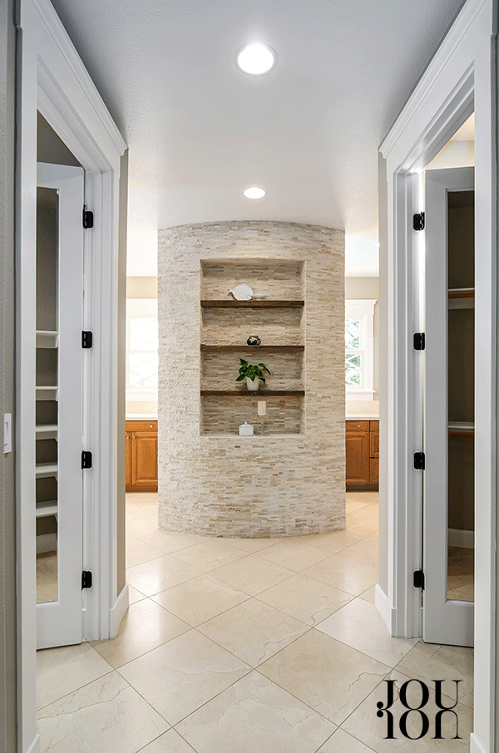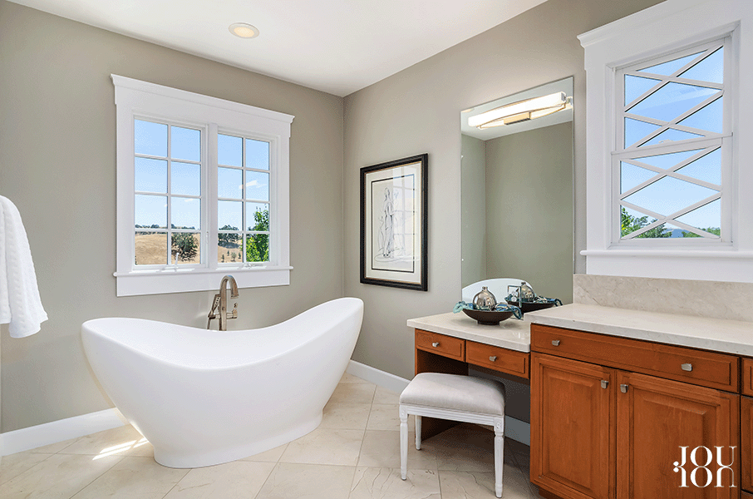Optimal Southern Exposure
176 Diablo Ranch, Danville, CA
Breathtaking, sweeping hillside, open space views and optimal southern exposure elevate this Diablo Ranch Estates home to new heights. Located in the prestigious gated enclave at the base of Mt. Diablo, this home sits at the end of the cul-de-sac on a premium lot.
It features beautifully crafted and light-filled living with formal living and dining rooms, a well-appointed chef’s eat-in kitchen, and a family room. Artfully updated in a warm neutral palette and meticulously maintained, the home is in move-in condition and showcases hardwood floors, fresh interior paint, plantation shutters, millwork, coffered ceilings, recessed lighting, French doors that open to outdoor spaces, and so much more!
5 Bedrooms | 4.5 Bathrooms | ±4,059 Square Feet | ±.60 Acre-Lot | 3-Car Garage
Offered at $3,198,800
The slate tile patios overlook incredible vistas of rolling hills.
A gas fireplace with a carved mantel anchors the formal living room with a front-facing window and a view of the centralized courtyard.
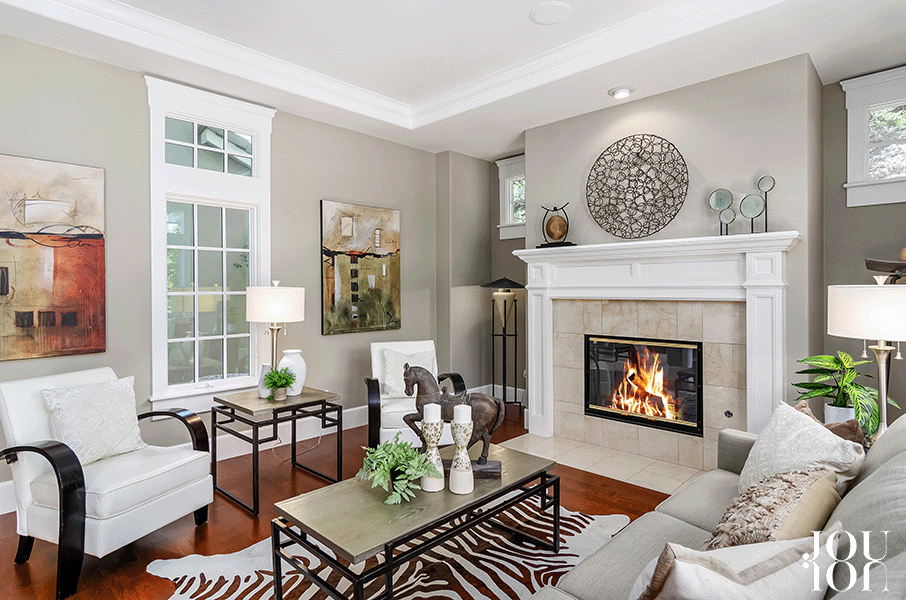
Behind glass French doors is a flexible-use space with an en suite ideal for an executive office. The built-in Murphy bed makes it convenient to convert into a fifth bedroom.
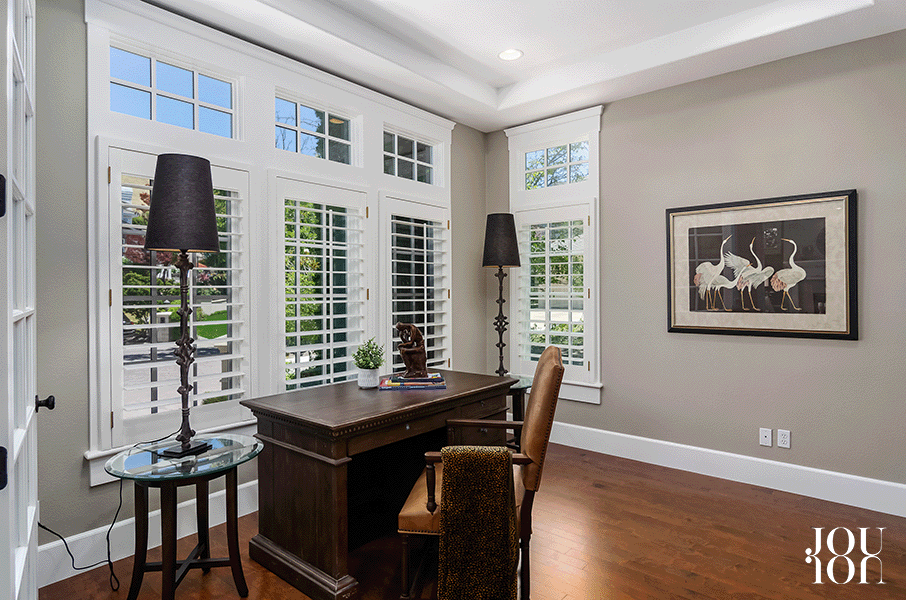
A formal dining room is an elegant room designed to accommodate large gatherings and features a coffered ceiling, garden and courtyard views, and a pair of recessed niches.
The large windows in the family room frame the amazing views and welcome an abundance of natural light into this room that also has a French door to the backyard patio, a gas fireplace with a carved mantel, and a raised hearth.
The spacious chef’s kitchen is well appointed with polished quartzite counters, a subway tile backsplash, an island/breakfast bar and seating for two, a Rohl™ stainless farmhouse sink, and white cabinetry with stylish brushed nickel pulls. Appliances include a Viking™ six-burner cooktop with a decorative tile backsplash, dual KitchenAid™ ovens, dual dishwashers, a microwave, and a French door refrigerator.
The adjacent casual dining area also enjoys a fabulous view, French doors to the patios, and a wall of built-in cabinetry.
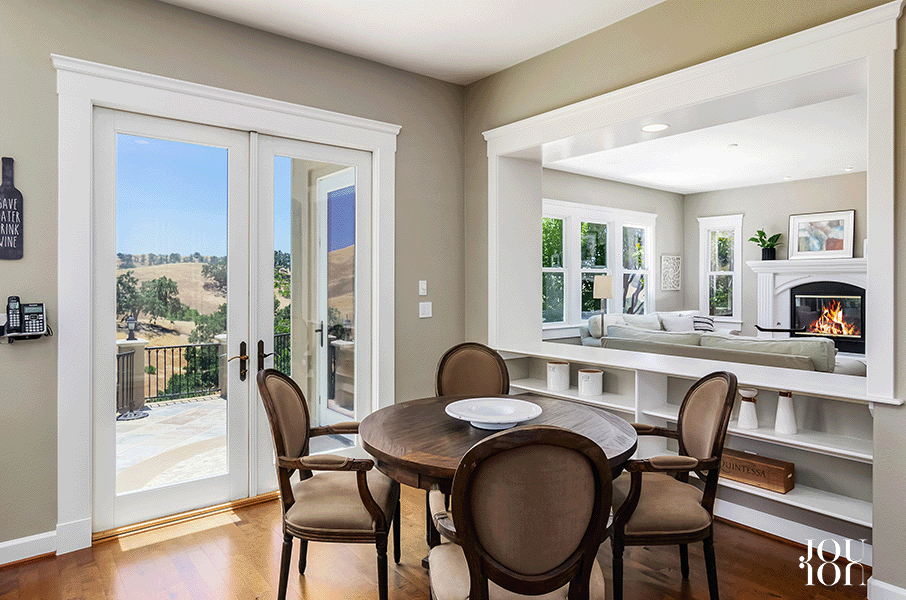
A spacious landing turns into an ideal reading nook at the top of the grand staircase.
Windows frame the unobstructed views from the spacious primary suite that also features a tray ceiling and two walk-in closets, each with extensive built-ins.
A custom-designed ledge stone wall with shelves creates an inviting entry into the en suite.
The en suite features two private vanity areas, Brizo™ brushed nickel faucets, a freestanding tub and tap, and an oversized shower.
Want more details?
Call 510-406-4836
Email joujou.chawla@chawlarealestate.com
Visit 176diabloranch.com
#chefskitchen #eatinkitchen #artfullyupdated #bhfyp #topratedschools #lastrampas #modernarchitecture #views #plantationshutters #moveinready #diabloranchestates #diabloranch #sfeastbayluxury #trivalley #cofferedceilings #outdoorspaces #landscape #hardscapedesign #curbappeal #recessedlighting #frenchdoors #hardwoodfloors #leaseorown #prestigious #enclave #culdesac #premiumlot #luxuryhome #southernexposure #estate #southernexposure #estate #luxurylistings #patios
