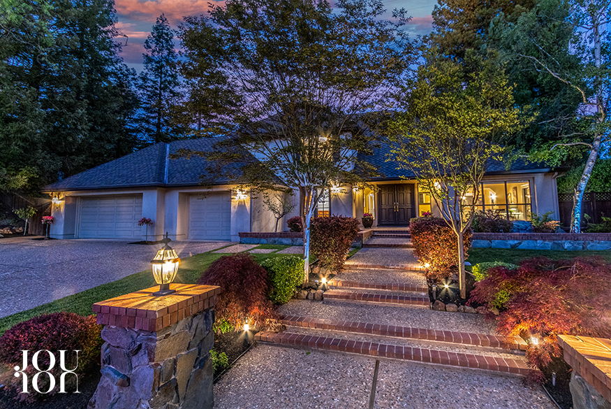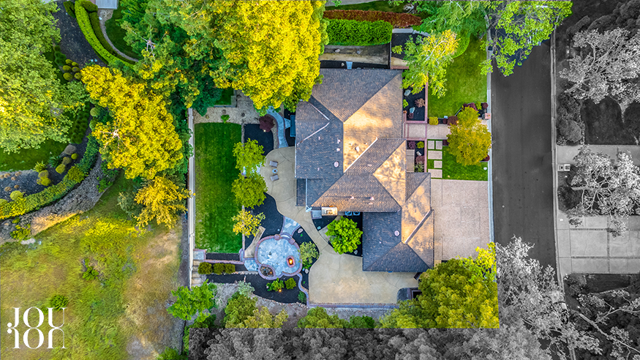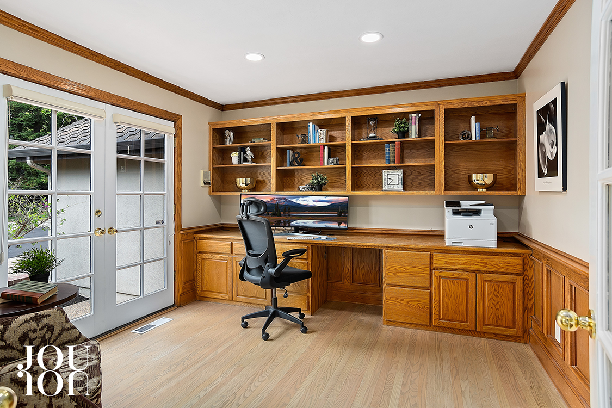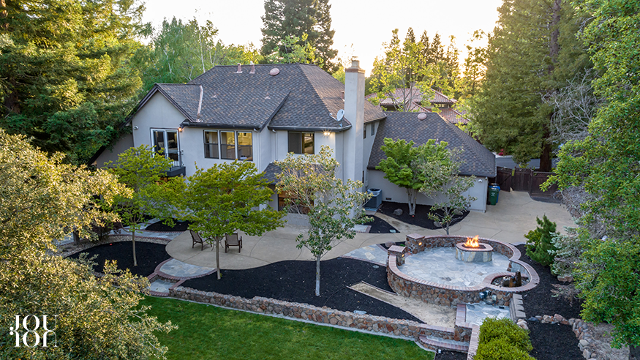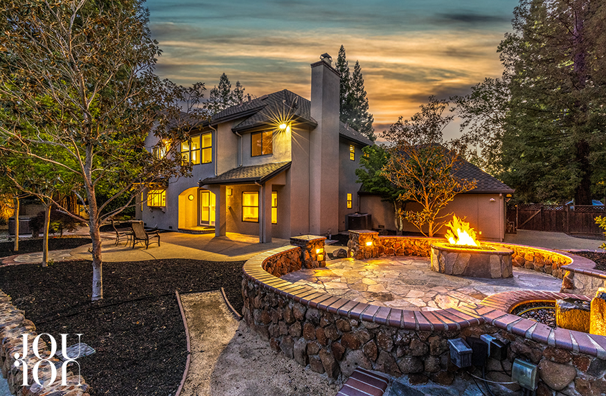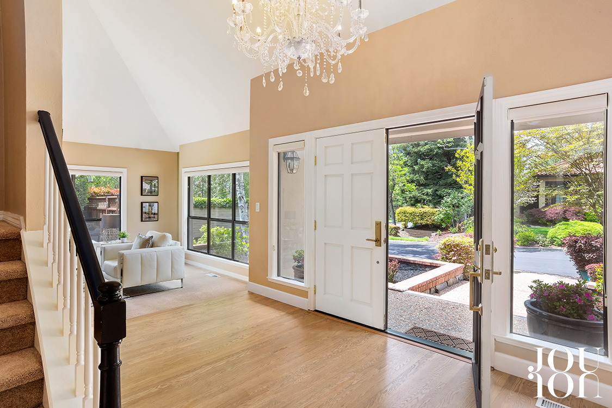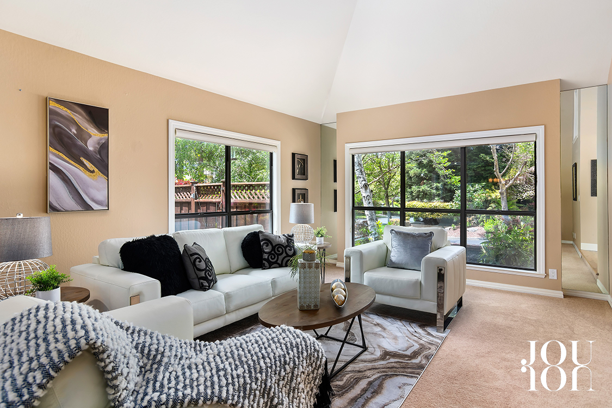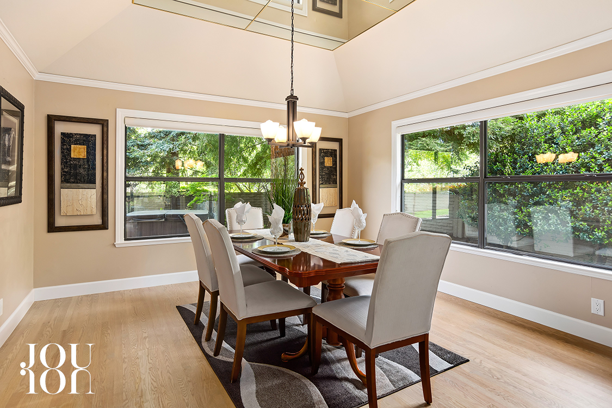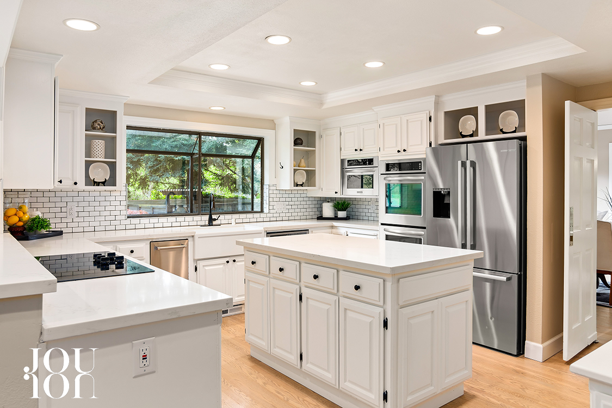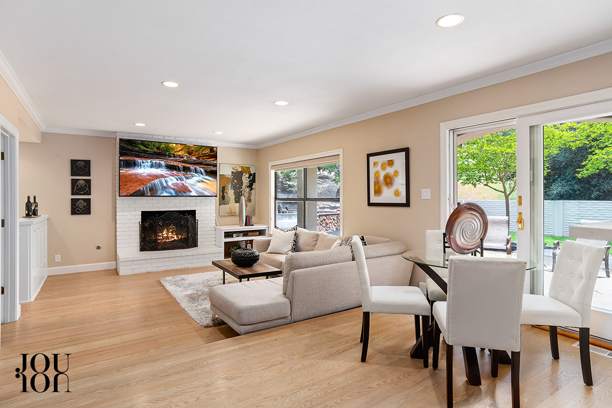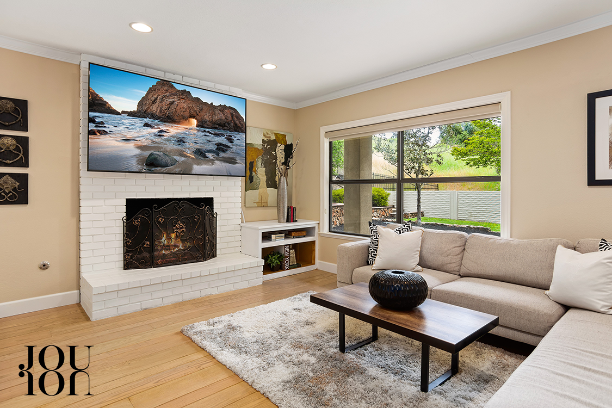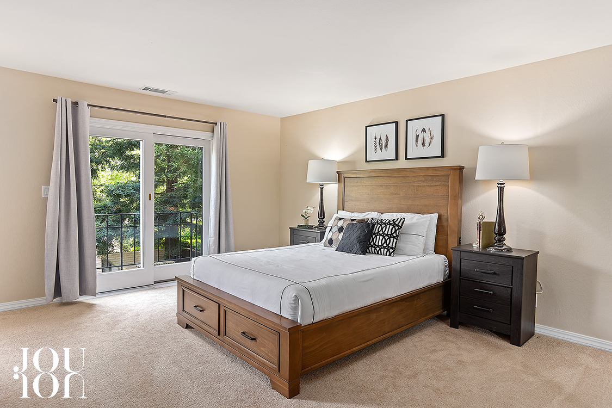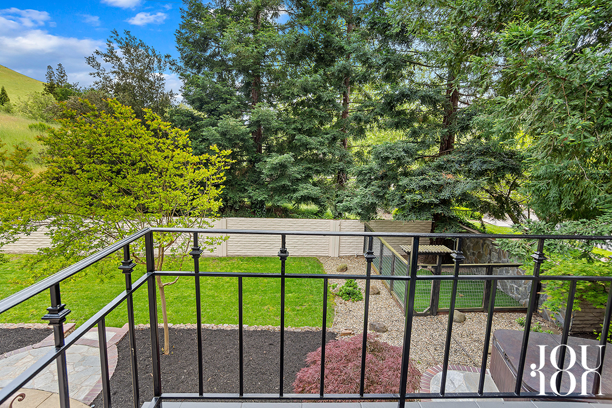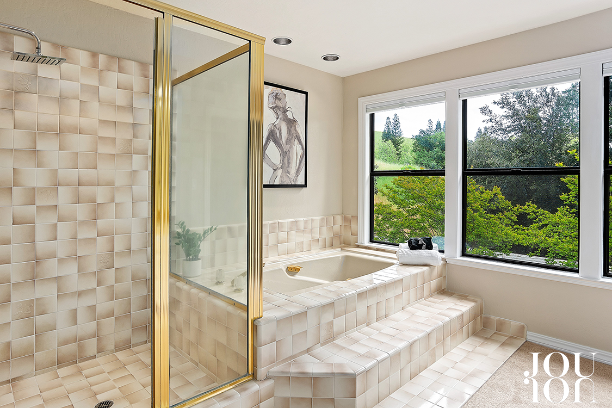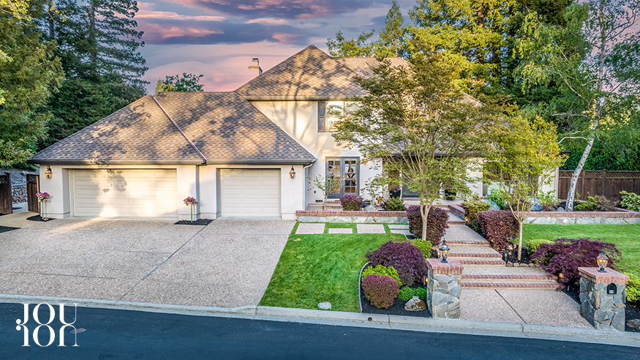90 Wild Oak Ct., Blackhawk
Turn the key to a neutral palette of finishes and interior design on a more than quarter-acre level corner lot and open the door to the Blackhawk Country Club lifestyle.
Located midway between the Lakeside and Falls golf courses and clubhouses in the gated Blackhawk Community, which is nestled at the foot of the majestic Mt. Diablo State Park.
About 40 miles east of San Francisco, Blackhawk has become one of the most sought-after neighborhoods to call home. An absolute treasure for those seeking an exclusive East Bay residence, Blackhawk sprawls over nine square miles in an unincorporated area of Contra Costa County. Fabulous resort-style amenities provide opportunities for the quintessential California indoor/outdoor living.
5 Bedrooms | 3 Bathrooms | ±2,756 Square Feet | ±0.25 Acres | 3-Car Garage | Offered at $1,998,800
Behind the inviting front landscape, refreshed and illuminated lies the double-door entry…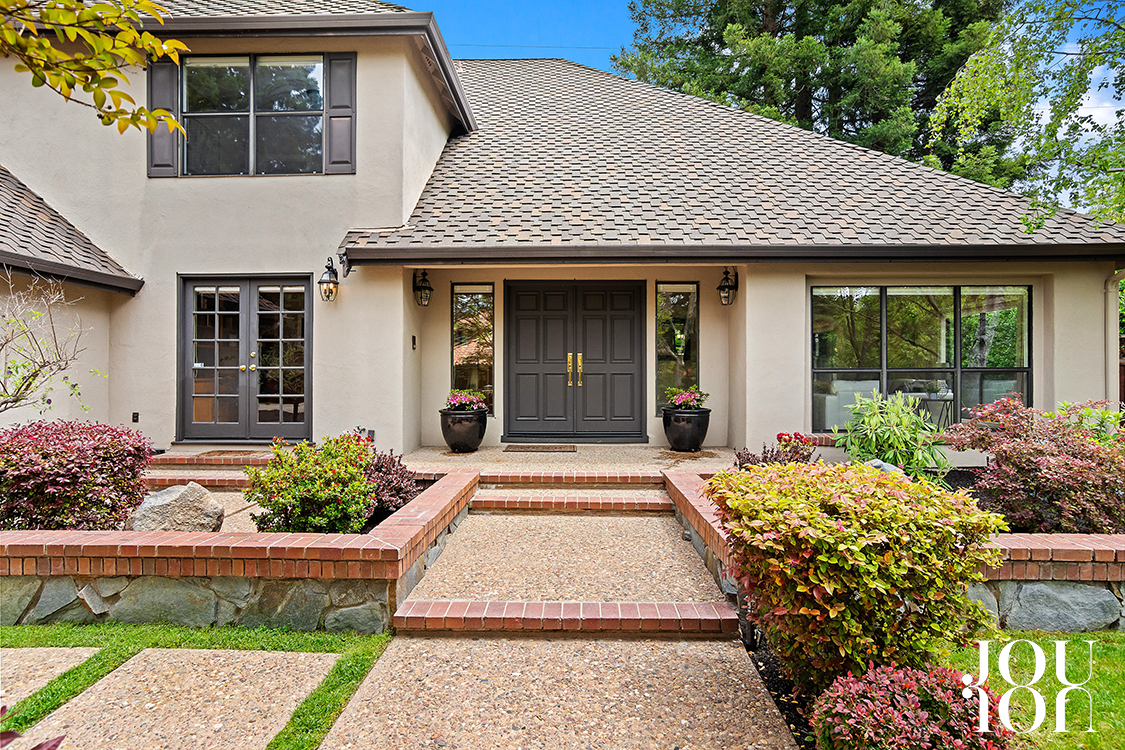
…plus a French door with private access to the home office.
The expansive outdoor space borders open space creating an ultra-private backyard venue with views of the rolling hillside and towering evergreens.
Enjoy the sprawling patios, built-in benches around a gas firepit, the serenade of the water fountain, and the peaceful ambiance. There is also plenty of room to further customize your backyard oasis.
The double-door entry opens to a two-story foyer.
Step down into the formal living room, a spacious room with front and side-facing windows, vaulted ceilings, and plush carpeting.
The formal dining room is enhanced by a high ceiling, crown molding, and backyard garden views, including a grove of redwoods.
Updated with quartz counters with a subway tile backsplash and painted cabinetry, the chefs kitchen also features a coffered ceiling, a garden window over the farmhouse sink, a walk-in pantry, and stainless appliances, including dual KitchenAid® ovens, a microwave, a new Bosch® refrigerator plus a trash compactor, dishwasher, and electric cooktop. A peninsula island/breakfast bar offers additional prep and gathering space.
The kitchen is open to a casual dining area with a sliding glass door that opens onto the backyard patio.
Step down into the adjacent family room, a spacious room anchored by a gas fireplace with a brick surround that reaches the ceiling. A walk-around wet bar is an ideal entertaining feature with counter seating, wine storage, and cabinetry.
The primary suite with a large closet with sliding mirrored doors.
Enjoy private balcony with views of the hillside and trees.
The en suite has a walk-in closet, a dual-sink vanity, freshly painted cabinetry, a soaking tub, and an oversized shower.
See it for yourself!
Call: 510-406-4836
Email: joujou.chawla@chawlarealestate.com
Visit: 90wildoakct.com
#wildoak #blackhawkcountryclub #bhfyp #modernarchitecture #moderndesign #luxurylistings #luxuryhome #explore #levellot #cornerlot #countryclub #neutralpalette #countryclublife #golf #golfcourse #lakeside #falls #openspace #privatebackyard #ultraprivate #ledlights #andersenwindows #naturallight #slidingglassdoors #views #rollinghills #builtinbenches #gasfirepit #waterfountain #balcony
