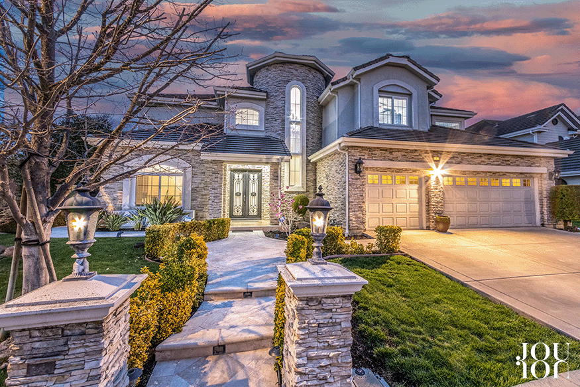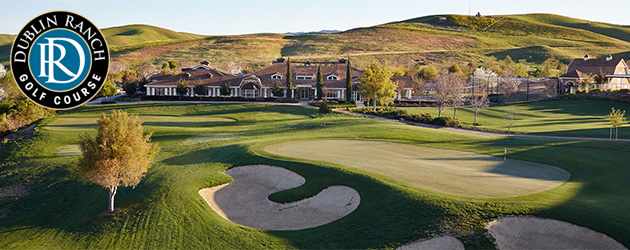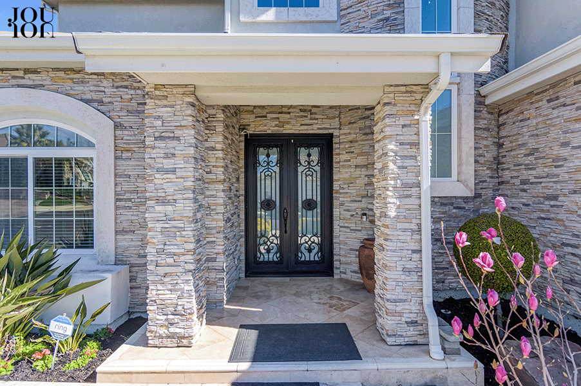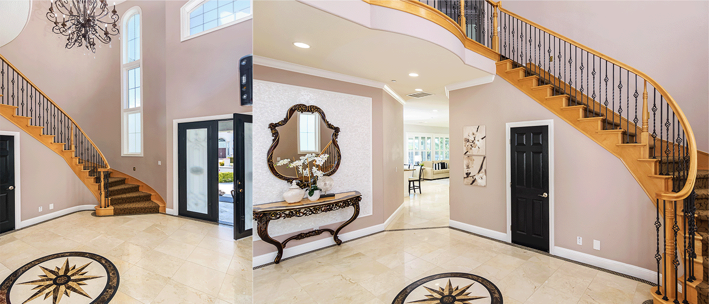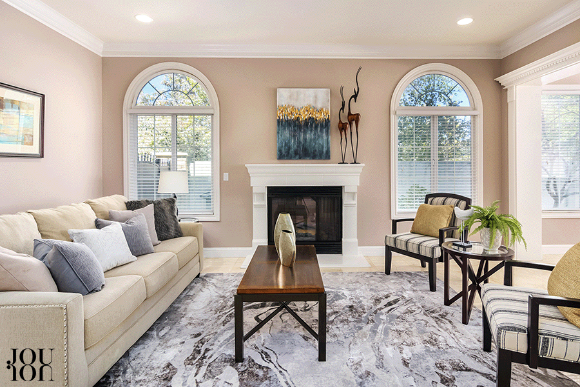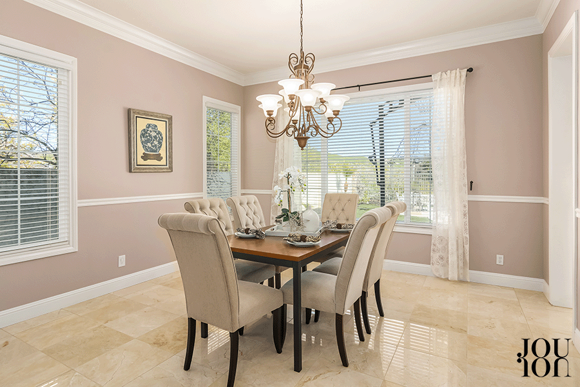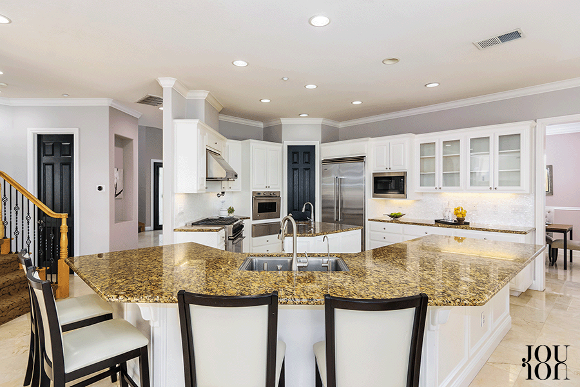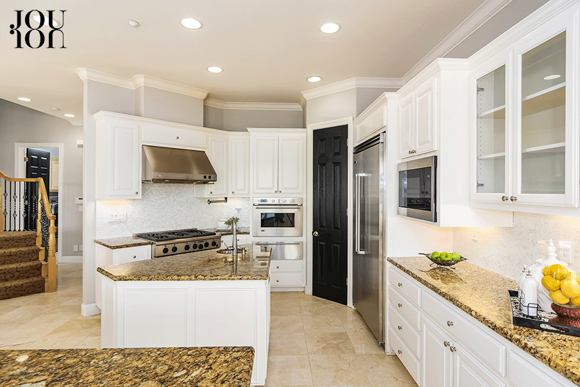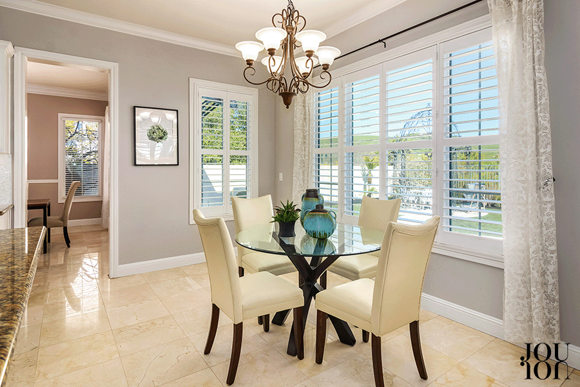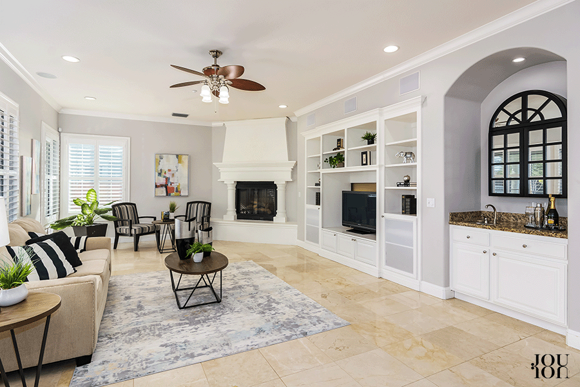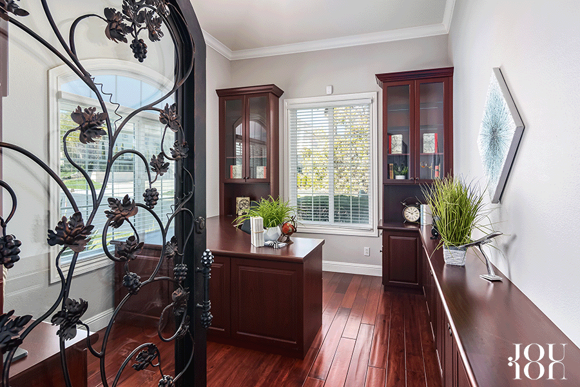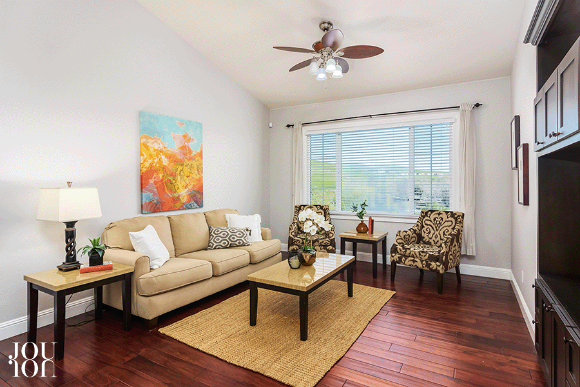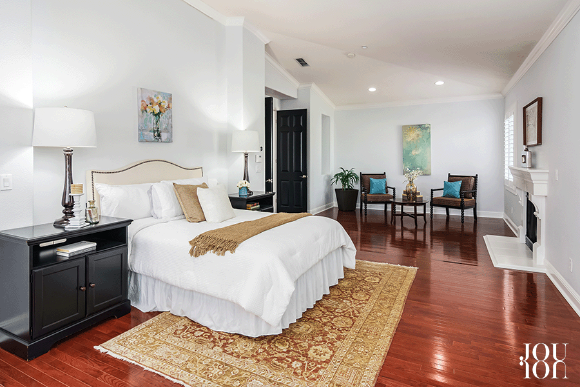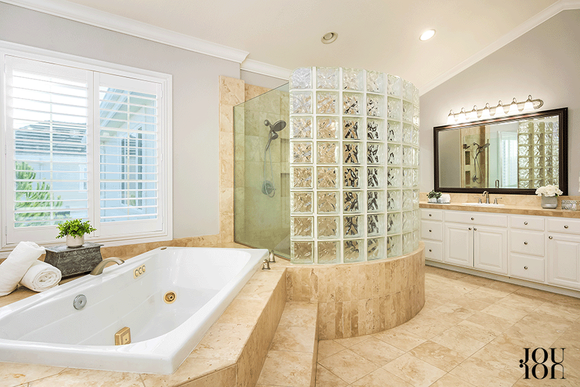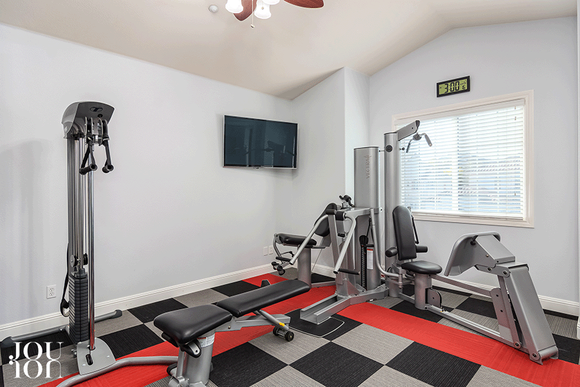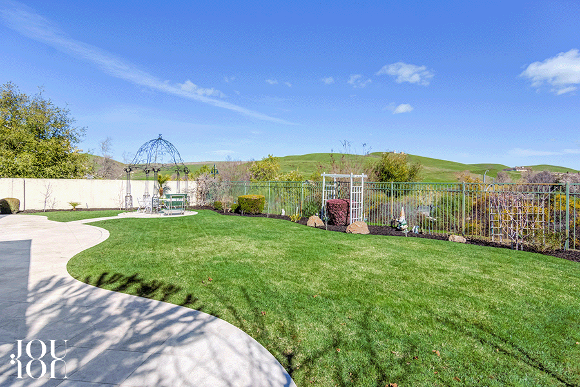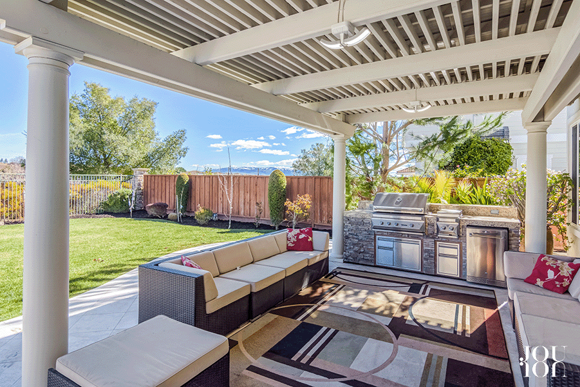5983 Annandale Way, Dublin, CA
Step into the luxury of a Toll Brothers-built home on a premium corner view lot in the desirable and gated Pinnacle at Dublin Ranch Golf Course in East Dublin.
5 Bedrooms | 4.5 Bathrooms | ±4,651 Square Feet | Lot Size: ±0.22 Acres |
3-Car Garage
Inspiring views of the mountains that wrap around the Tri-Valley and the 18-hole championship golf course enhance its stunning features and custom finishes.
Enjoy the proximity to the popular Dublin Ranch Golf Course, a Robert Trent Jones-designed par-63 course, and community amenities, including a pool and tennis courts. Located just off Fallon Road and about two miles from the popular Fallon Gateway Shopping Center and freeway access, the home is also close to top-rated schools, including within a mile of K-8 schools and about four miles to Dublin High School.
Custom iron and glass French door entry.
Grand two-story foyer upgraded with Marfil™ marble floors, a decorative medallion inlay, a sweeping front staircase, and a striking Mother-of-Pearl tile accent wall.
Marble floors continue into the formal living room, which also features a front-facing view window and a gas fireplace with a carved mantel.
Decorative millwork defines the adjacent formal dining room with chair rail molding and a backyard view.
The beautifully designed chef’s eat-in kitchen is sure to be a popular place to gather with family and friends around the expansive island/breakfast bar with counter seating for as many as ten.
Granite counters with the soft, iridescent sparkle of a Mother-of-Pearl tile backsplash wrap around the kitchen and painted cabinetry. A central island provides additional prep space and a sink. Stainless GE Monogram™ appliances include a gas range, oven, warming drawer and microwave, and a Viking™ refrigerator.
The spacious casual dining area has a backyard view window with plantation shutters.
A wall of built-in cabinetry and a wet bar anchor the adjacent family room, which also features a gas fireplace with a raised hearth.
Executive office with beautiful built-ins.
Upper floor and loft with a vaulted ceiling and built-in cabinetry, creating the ideal flex-use space.
The primary suite is located behind a double-door entry. Create a cozy sitting area in front of the gas fireplace in this sizable space with hardwood floors, plantation shutters, and crown molding.
The en suite has a vaulted ceiling, a travertine tile floor, two separate vanities, an oversized shower with multiple shower heads, dual water closets, and a step-up jetted tub.
Fitness Room
The level backyard borders the golf course and offers unobstructed views of the surrounding hills.
Enjoy this peaceful sanctuary and entertain on the travertine tile patio or dine under the pavilion with a built-in barbecue featuring a grill, burners, refrigerator, and granite tile counter.
For more details:
Call: 510-406-4836
Email: joujou.chawla@chawlarealestate.com
Visit: 5983annandaleway.com/
#dublincarealestate #bhfyp #sfeastbayluxury #dublinca #dublinranchgolfcourse #golfcourseliving #inspiringviews #premiumlot #cornerlot #views #trivalley #championshipgolf #elegantformalrooms #chefskitchen #spaciousloft #twolevels #executiveoffice #homeoffice #frenchdoorentry #flexusespace #highceilings #marblefloors #hardwoodfloors #recessedlighting #plantationshutters #crownmolding #golfcourse #twostoryfoyer #builtincabinetry #jettedtub #tollbrothers
