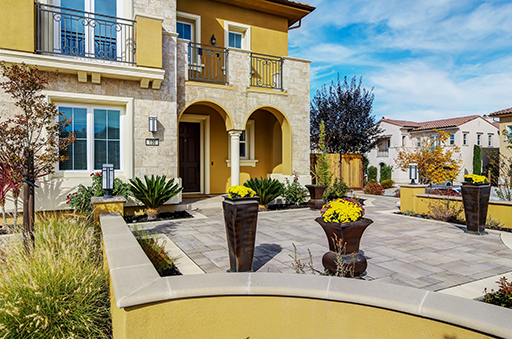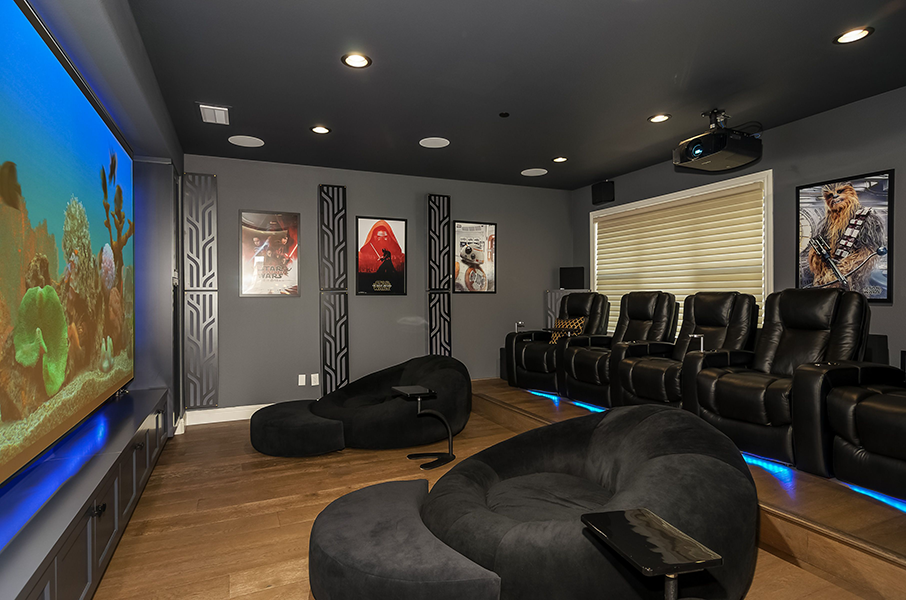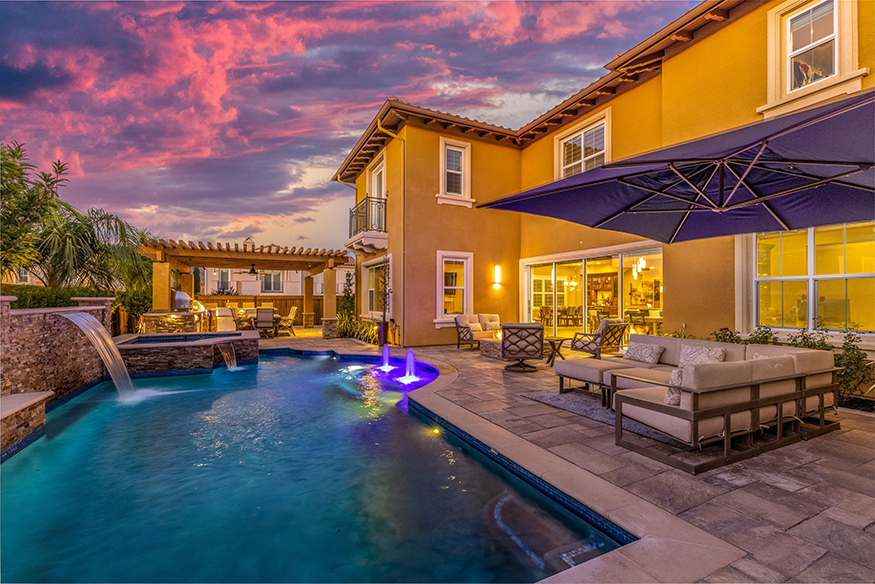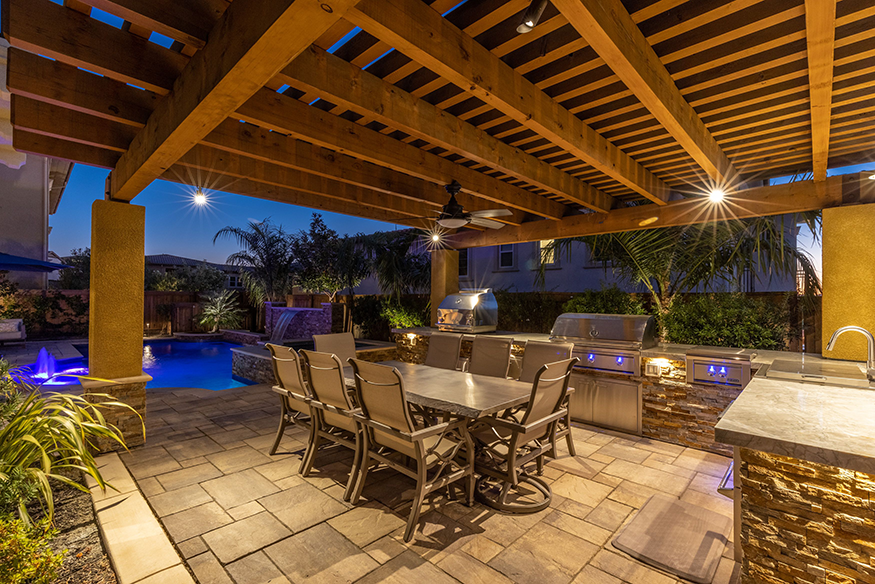Coming Soon! 100 Capari Ct., Danville, CA
5 Bedrooms | 5.5 Bathrooms | ±4,825 sf | 3 Car Garage | Premium Corner Lot | Main-level Bedroom Suite | Main-level Office | 2 Story Contemporary Style | Toll Brothers Deerwood Model | Offered at 2,999,800 Dollars
-
Meticulously maintained by the original owners since it was built in 2015. Enhanced by more than $1 million in builder and custom upgrades: resort-style backyard, state-of-the-art home theater, chef’s kitchen, and beautiful finishes.
-
The welcoming front courtyard features a paver entry and driveway plus professional landscaping.
-
Family movie night is a must in the custom-designed home theater at the top of the stairs. The more than 324-square-foot theater is behind a custom-designed frosted glass sliding door with custom sound-proof curtains. Terraced seating with five recliners designed with wine glass holders and snack trays. Two additional custom lounges offer luxurious comfort to view movies on the 136-inch screen. A dozen speakers provide a theater-level surround-sound experience. The room is soundproof and engineered with sound-isolating materials, unique automated air vents, and French oak flooring.
-
The main-level open great room offers generous light-filled space with a 16-foot wall of glass panels that slide open for a seamless flow to the backyard patio.
-
The living room has a linear gas fireplace, automated shades, and a plush inset carpet. Custom alder cabinetry anchors the dining area and features wine storage, glass and pullout shelves, custom lighting, and a SubZero™ wine refrigerator.
-
The fabulous kitchen is a culinary dream for those who love to cook or those who love to eat. Centered around a six-and-a-half by 13-foot island/breakfast bar with upgraded storage cabinets and illuminated by a trio of pendants. Upgraded floor-to-ceiling cabinetry with upper glass-faced doors. Granite counters wrap around the kitchen, offering lots of prep space. Upgraded stainless appliances include a Wolf™ oven/steam oven and a six-burner cooktop with a granite backsplash, an Asko™ dishwasher, and a two-column, five-foot-wide SubZero™ refrigerator and freezer. The kitchen also has a large walk-in pantry.
-
The main level private office boasts open shelves and built-in cabinetry.
-
The primary suite upstairs is a private and oversized retreat. Sitting area, tray ceiling, crown molding, automated blinds, and French doors to a Juliet balcony. The en suite bathroom is a luxurious room with a polished porcelain tile floor, dual upgraded vanities with granite counters, custom framed mirrors, and a six by a seven-foot shower room with a granite surround and bench. Two walk-in closets are behind mirrored doors.
-
Also upstairs is a front-facing bedroom/office with built-in alder cabinetry, a walk-in closet, access to a private balcony, and French doors to a Juliet balcony. Three additional bedrooms, including the main-level guest room, have en suite bathrooms and walk-in closets.
-
The backyard venue is a fabulous extension of the living and entertaining space. Waterfalls spill into the pool, custom-designed with a Baja™ ledge and two bubblers, upgraded textured plaster, and glass tile insets that shimmer like jewels in the sunshine. A jetted hot tub also has a waterfall feature. Take a seat on the patio and around the fire pit and enjoy a perfect view of the pool. Dine al fresco under the pergola and watch the culinary magic unveil in the built-in kitchen on two sides. Thick granite counters offer plenty of prep space and counter seating for four. Lynx™ appliances include a pizza oven, a 48-inch high-heat grill, a wok or high heat burner, and dual drawer refrigerators. This outdoor room has sealed, stainless storage cabinets, a stainless sink with running cold and hot water, decorative pendant lighting, and a ceiling fan. The professionally landscaped grounds feature mature palm trees, in-ground irrigation, and decorative lighting. The side yard was expanded to create a bocce ball court with synthetic turf. This spacious area is also ideal for a play structure, a putting green, or outdoor games and activities.
-
The home features upgraded porcelain travertine tile from the two-story foyer and into the great room, upgraded carpet and padding on the upper level, a Ring™ doorbell and Ring™ security cameras, solar panels, Tesla™ Power Walls, plantation shutters, LED lighting, Echobee™ automated thermostats, and dual HVAC.
-
Additional features include a three-car tandem garage with an epoxy floor, custom overhead storage racks, two tankless water heaters, recirculating pump, zoned Lutron Caseta smart light switches, fresh interior paint, a mudroom/drop zone. Cabinetry by Precision Cabinets™ includes a built-in upper-level unit with a beverage refrigerator. The upper-level laundry room features insulated walls and an upgraded wall of cabinetry with pullout shelves, a sink, and a front-loading washer and dryer.
-
Surrounded by acres of open space, the neighborhood is ideally located within walking distance to the neighborhood clubhouse, complete with a swimming pool, fitness center, and kitchen. Walk to the award-winning Creekside Elementary School and enjoy the proximity to other top-rated schools in the San Ramon Valley Unified School District, including Diablo Vista Middle School and Monte Vista High School. Shop at the nearby Blackhawk Plaza, Tassajara Commons, or downtown Danville. The neighborhood is also within minutes to the state-of-the-art Tassajara Soccer Complex, Blackhawk Country Club, nearby equestrian centers, and miles of hiking trails at Mt. Diablo State Park.
This beautiful home will not last long in this market. Give me a call today to set up a showing!
Best,
Joujou



