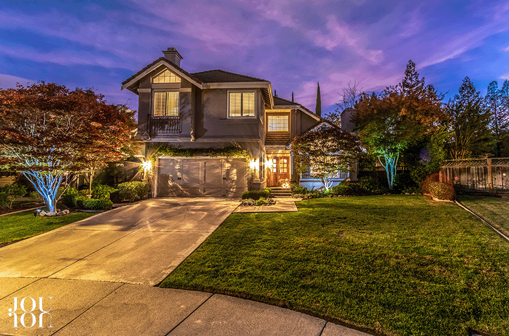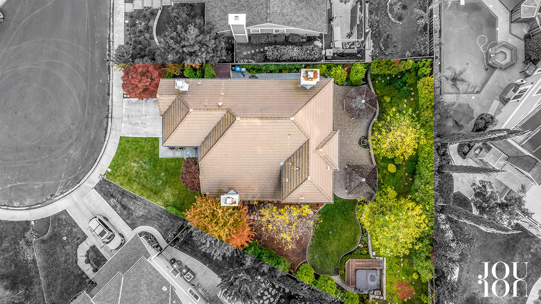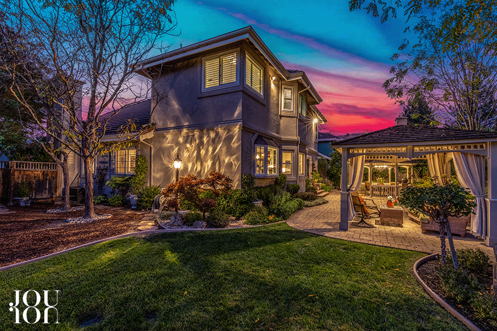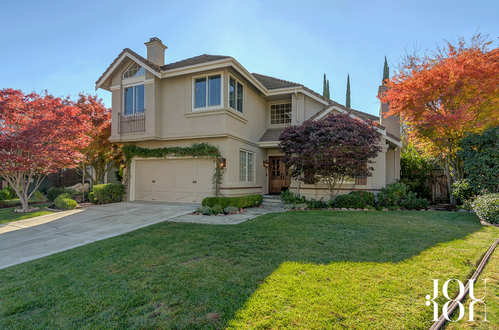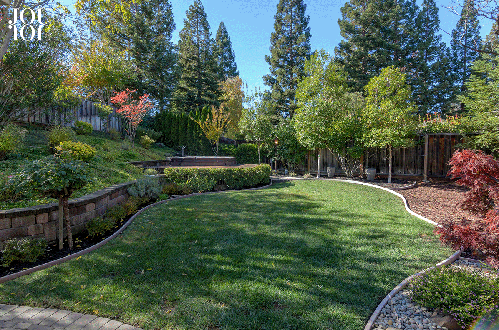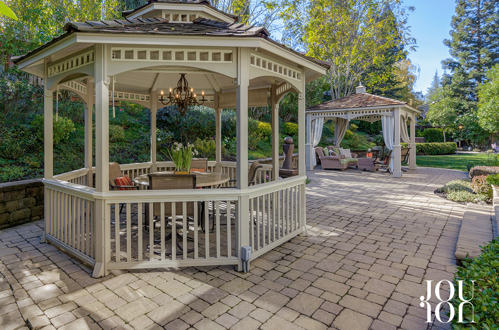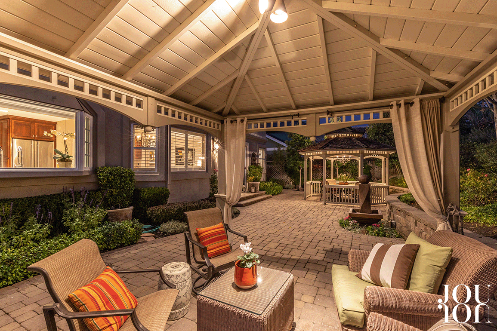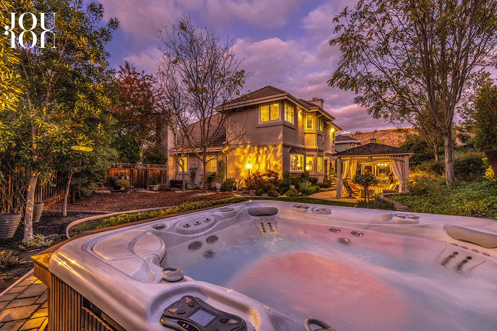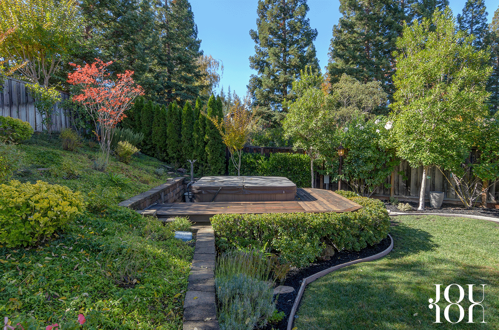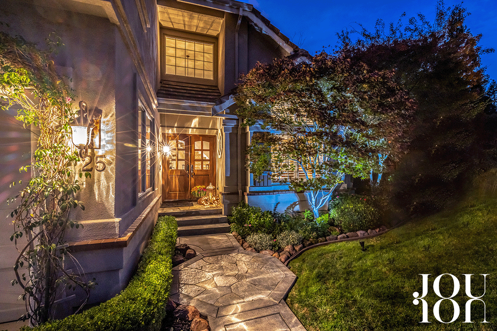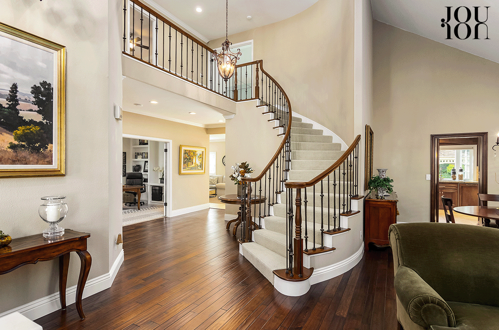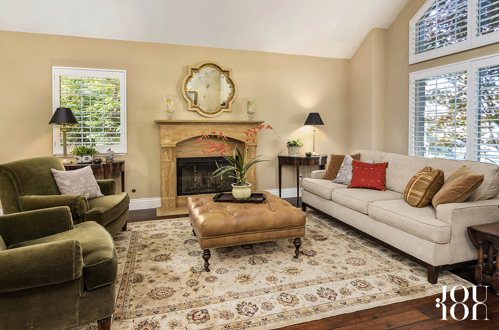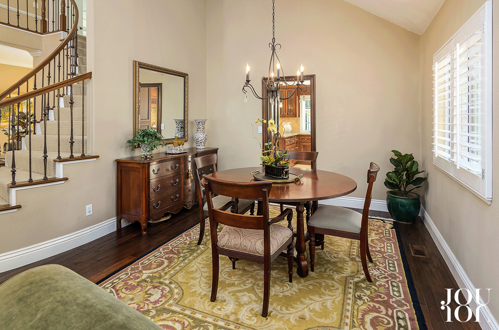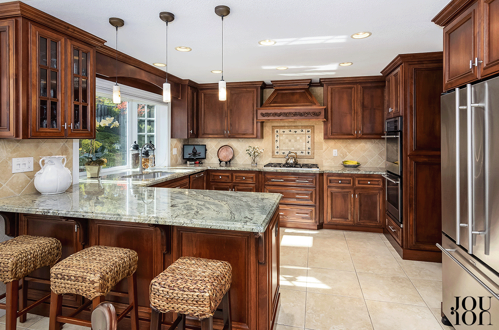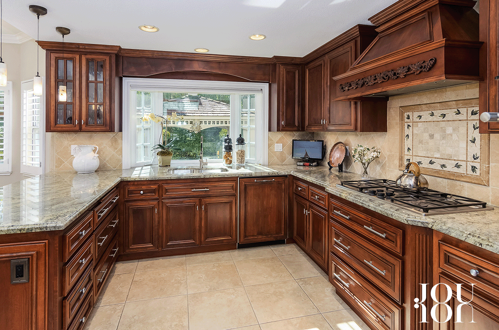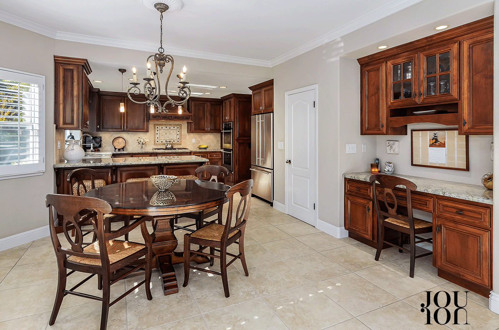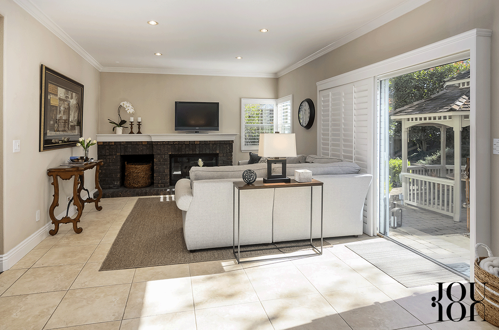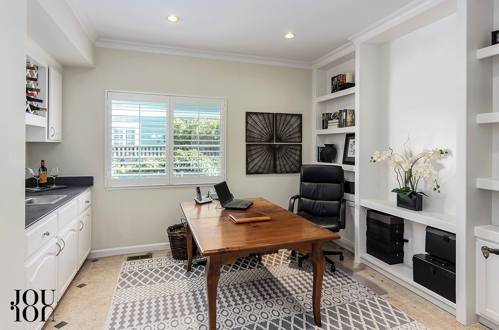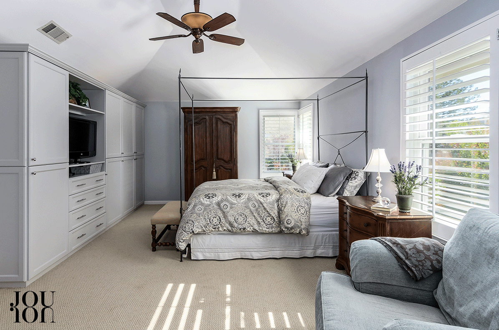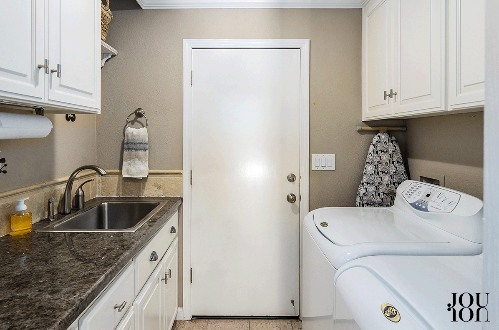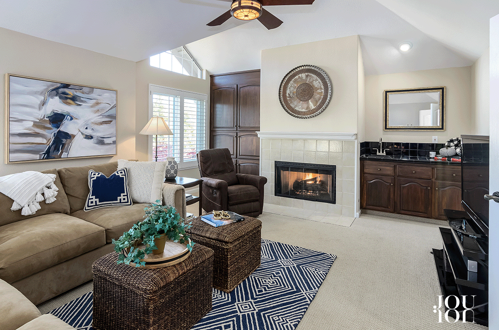25 Chatsworth Ct. in Danville
5 Bedrooms | 3 Bathrooms | ±2,961 Square Feet | Lot Size: ±0.22 Acres | 2-Car Garage
All the work’s been done in this beautifully updated home, and it’s time to move in and start living the life of your dreams.
Located in Danville’s desirable Meridian Hills neighborhood, an enclave of about 100 homes, it is just off Camino Tassajara and within a mile of the Blackhawk Plaza and Tassajara Commons with convenient proximity to downtown, Mt. Diablo and top-rated San Ramon Valley Unified School District schools.
Offered at $2,148,800, this former Signature Homes model is a two-level beauty on a cul-de-sac showcasing more than $350,000 in stunning interior upgrades.
Fall in love with almost 3,000 square feet of living space on two levels, three bedrooms, a large bonus room, a main-level office, and three full bathrooms.
Surround yourself with tranquility and relish the privacy and expansive space in the professionally landscaped backyard sanctuary.
Gather with family and friends on the paver patio, under two gazebos featuring wood shake roofs, lighting, and electrical outlets.
Stroll over to the Brazilian walnut (Ipe) deck surrounding the Hotspring Grandee Spa™ with seating for seven, 39 jets, multi-color lighting, and a new vinyl cover.
The welcoming front doors are custom double Andean walnut with antique glass panels.
The foyer accentuates an open floor plan and is graced with Catalina scratch-resistant hardwood floors, showcasing a grand staircase with a wrought iron and wood balustrade.
A vaulted ceiling adds volume to the already sizeable formal living, which is anchored by a woodburning fireplace with a gas starter and a travertine slab surround.
The formal dining room has a backyard view window and a custom swinging door with antique glass panels to the kitchen.
The chef’s kitchen is beautifully appointed with custom Alder wood cabinetry, granite counters with an ogee edge, upper glass-paneled cabinetry, a travertine tile backsplash, a decorative mosaic behind the range, under counter lights, recessed ceiling lights, and a peninsula island/breakfast bar illuminated by a trio of Onyx™ pendant lights. Stainless appliances include GE Monogram™ dual convection electric ovens, a 36-inch, five-burner Dacor™ gas cooktop, a Jenn Air™ French door refrigerator, and a GE Profile™ dishwasher with cabinet facade.
A Milgard™ bay window highlights the stainless Franke™ single-bowl sink.
The porcelain tile floor flows from the kitchen into the casual dining area. The built-in workstation boasts a granite counter and custom cabinetry.
The large adjacent family room boasts a wood burning fireplace and a seamless flow to the backyard.
The office, also an ideal main-level bedroom, features custom built-in cabinetry, a wet bar, recessed lighting, and a marble-tile floor.
The primary suite at the top of the stairs is behind a double-door entry and features a vaulted ceiling, a wall of custom-built cabinetry with soft-close drawers and doors, a sitting area, and a walk-in closet with Elfa™ closet organizers behind sliding mirrored doors.
The en suite is updated with dual white vanities, black granite counters, black slate floor tile, honed marble, mosaic tile bathtub and shower surround, and Hansgrohe™ chrome faucets.
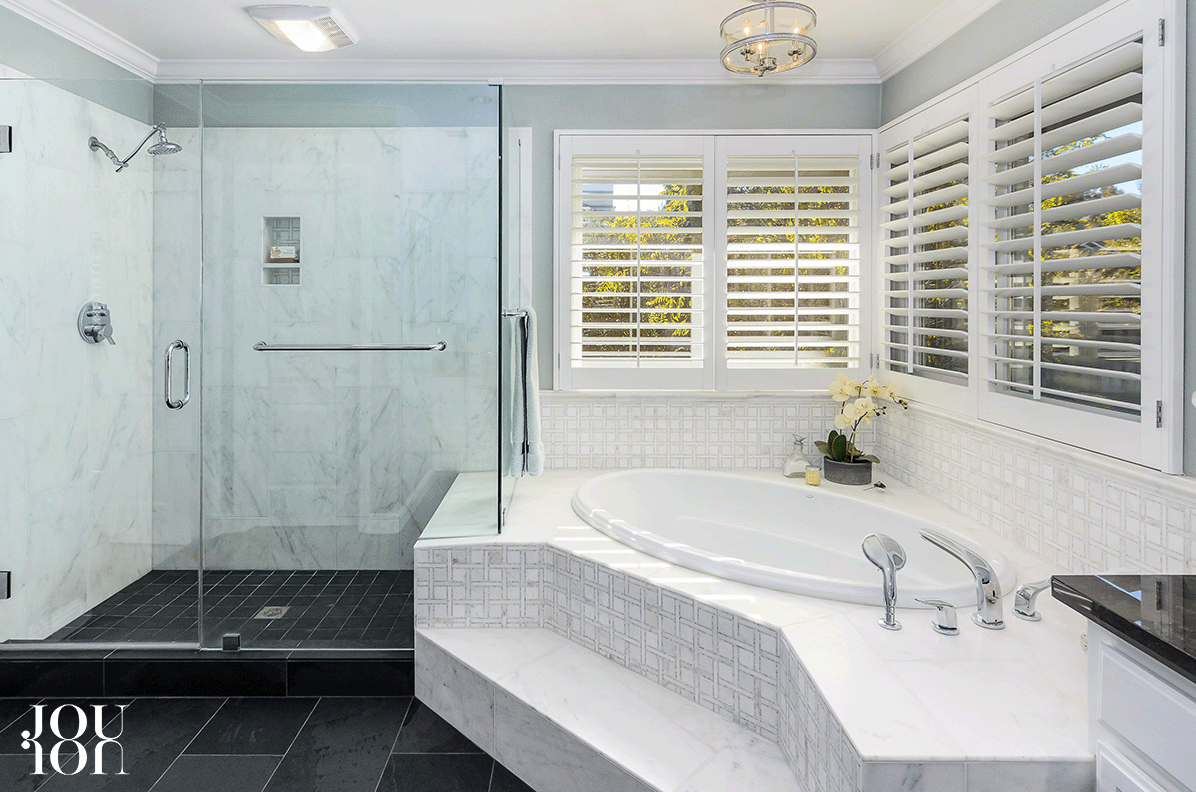
The laundry room features an electric Maytag washer and gas dryer, a stainless utility sink, new cabinetry with a granite counter, and a marble tile floor.
The expansive bonus room features a vaulted ceiling, a wood burning fireplace with a gas starter and tile surround, a wet bar, and built-in cabinetry.
There is so much more to this dream home!
For more details:
Call: 510-406-4836
Email: joujou.chawla@chawlarealestate.com
Visit: http://25chatsworthcourt.com/
#updatedhome #realesstate #bhfyp #compassrealestate #sfeastbayluxury #lifeofyourdreams #luxuryhome #modernarchitecture #danvillerealestate #danvilleca #meridianhills #culdesac #backyardsanctuary #tranquility #privacy #space #landscape #hardscape #curbappeal #gazebos #shakeroof #brazilianwalnutceck #ipedeck #paverpatio #spa #gentleslope #andeanwalnutdoors #antiqueglassdoors #walnutdeck #ivy #chatsworth #catalinafloors #scratchresistantfloors #hardwoodfloors #customswingingdoor #dreamhome #livethelifeofyourdreams #sfeastbayluxury
