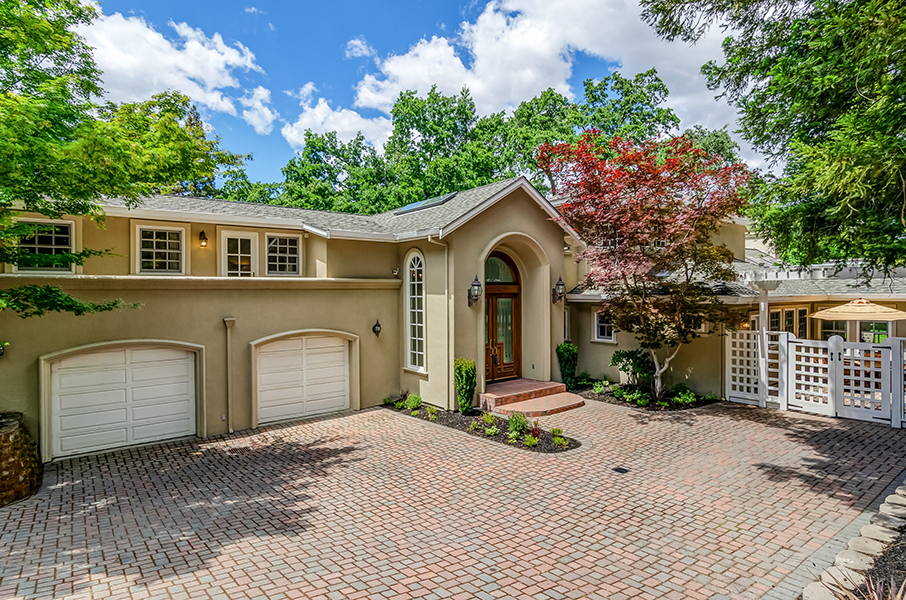Beautiful Diablo Country Club Home – 1813 Calle Arroyo, Diablo, CA
“The Diablo Country Club is such a unique place to live. It is like living in a park with all the beautiful trees and peaceful streets. Living on the golf course gives us added privacy and beautiful views, especially from the primary suite’s balcony. We can easily walk to the clubhouse, use the pool, play tennis or start a round of golf. The cul-de-sac is also very private. We feel like a hidden treasure. It takes us just a few minutes to get to downtown Danville or the Blackhawk Plaza from our home in Diablo. We can also get on Highway 680 very quickly and into downtown Walnut Creek, San Francisco, and San Jose.” ~ Sellers
This half-acre lot offers an ultra-private setting for more than 5,400 square feet of luxurious living space.
4 Bedrooms | 5.5 Bathrooms
This treasured gem is tucked at the end of a cul-de-sac steps from the historic Diablo Country Club clubhouse with a backyard that borders the golf course’s 3rd hole.
The formal living and dining rooms share a dual-sided fireplace with a marble surround and a centralized butlers pantry with a wine refrigerator. Illuminated by a crystal chandelier, the elegant dining room also features a built-in buffet with a granite counter and glass-faced upper cabinets. French doors open to the backyard patio from both rooms.
A vaulted ceiling with skylights adds volume to the already sizable family room anchored by another gas fireplace. This room also has sliding French-door access to the patio.
The adjacent casual dining area also has a French door to the backyard and a view of the gardens.
Granite counters wrap around the enormous kitchen with cherry cabinetry, upper glass-faced cabinets, an approximately seven-by-seven-foot island breakfast bar, and a walk-in pantry. Two-year young appliances include a SubZero™ glass door refrigerator, dual Wolf™ ovens, a Thermador™ dishwasher, and a microwave. A six-burner Viking™ cooktop with a grill is located on the island near a prep sink. Also in the kitchen area is a large built-in workstation with a granite counter/desk and cabinets.
The backyard is a peaceful sanctuary with an expansive paver patio, pergola, lush lawn, and towering redwoods framing the view of the golf course fairway. So much level space offers an abundance of possibilities to customize.
The primary suite is a luxurious retreat designed with a vaulted ceiling, a fireplace, and a private view balcony.
A jetted tub, an oversized steam shower, a fireplace, and a coffee bar with an under-counter refrigerator complete this private room that features honed marble tile floors and marble-topped dual sink vanity, a makeup vanity, built-ins, and a walk-in closet.
To learn more about this incredible property, click here or on any photo in this post. To view the YouTube video, click here.
Call me at 510-406-4836 to schedule a showing!
Best,
Joujou

