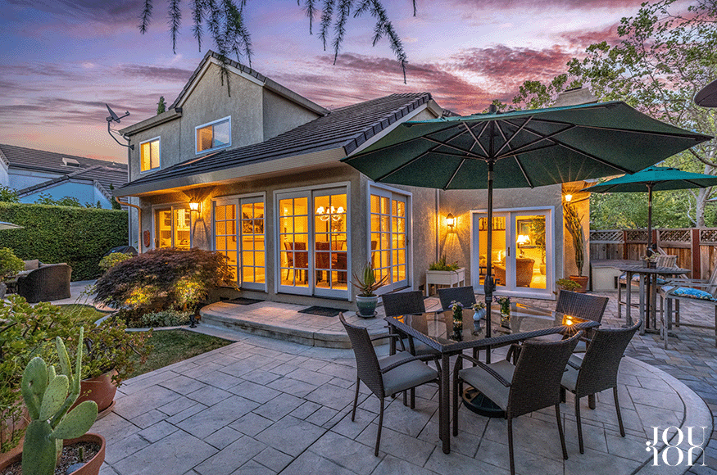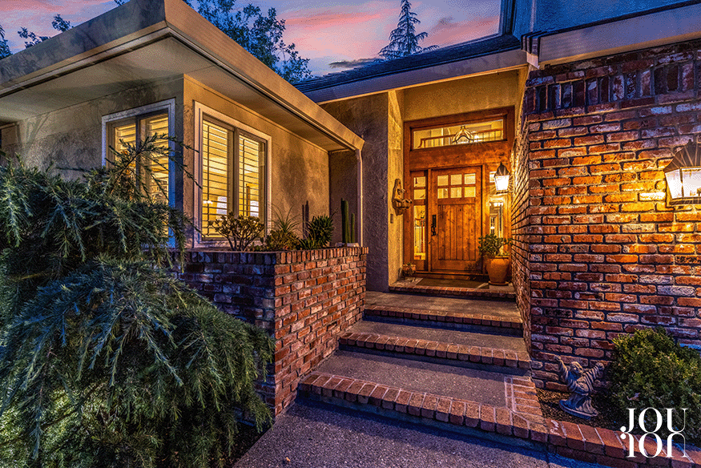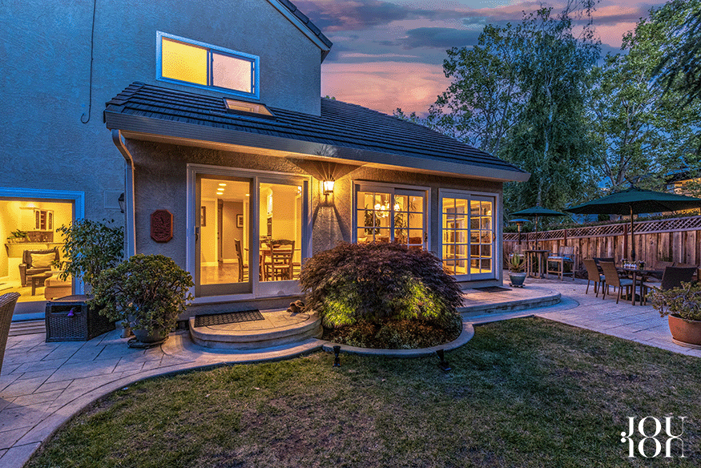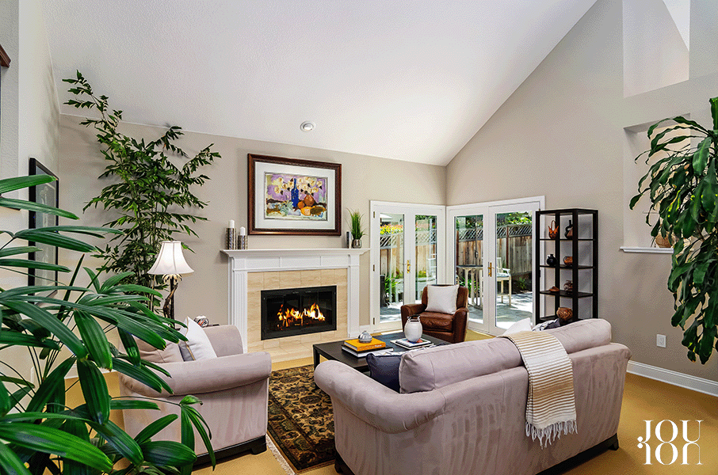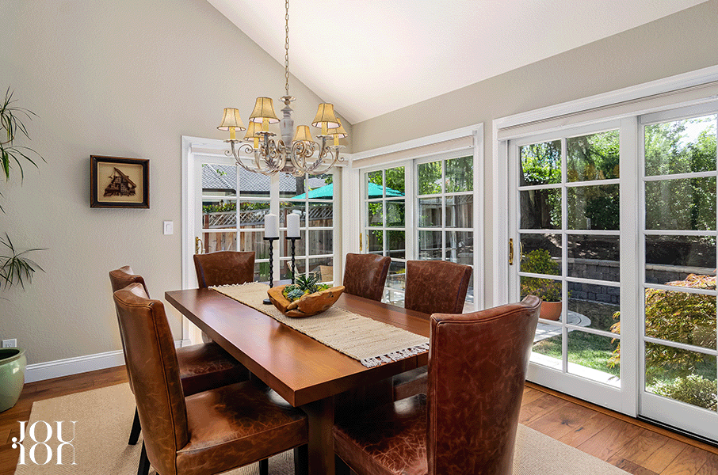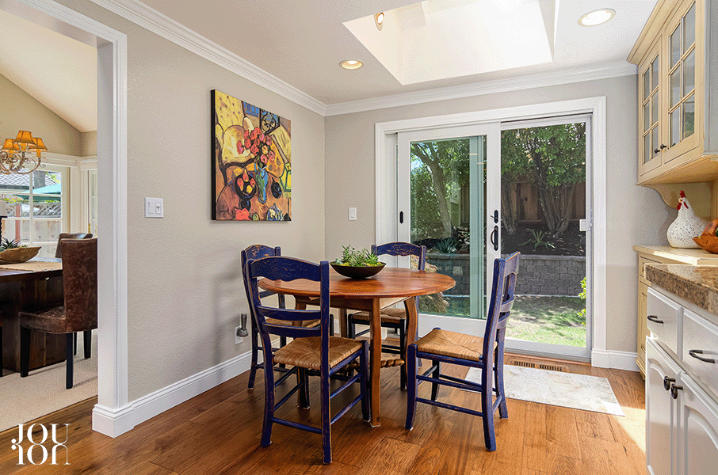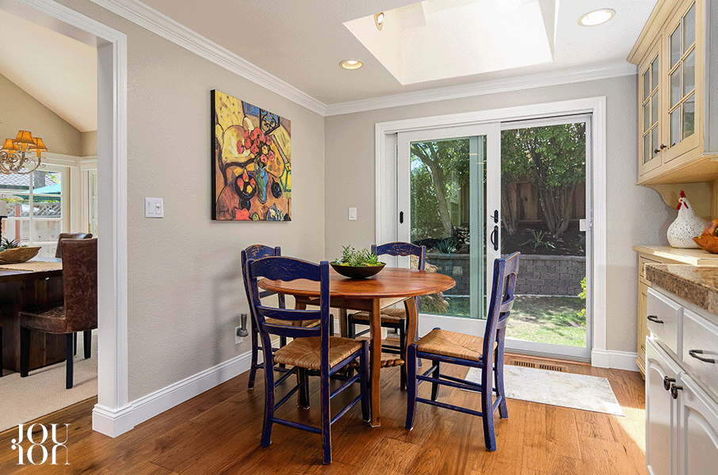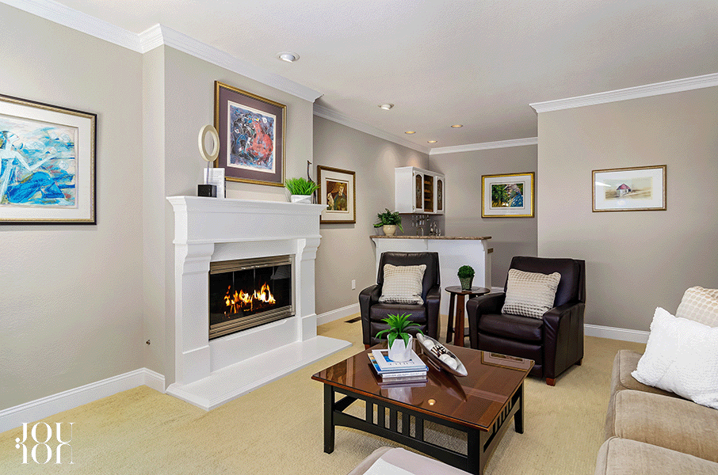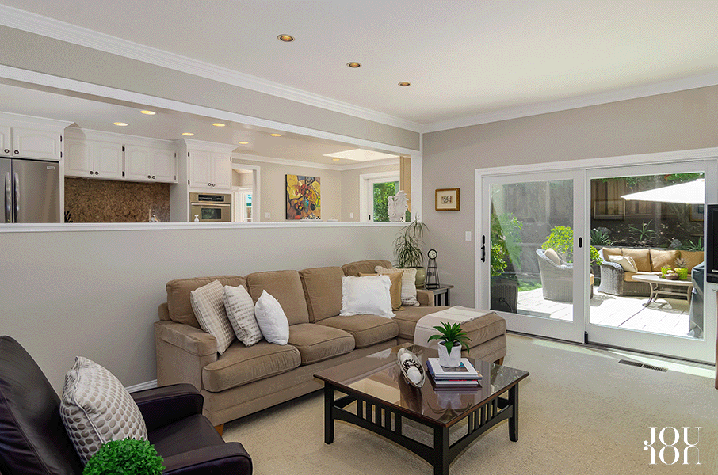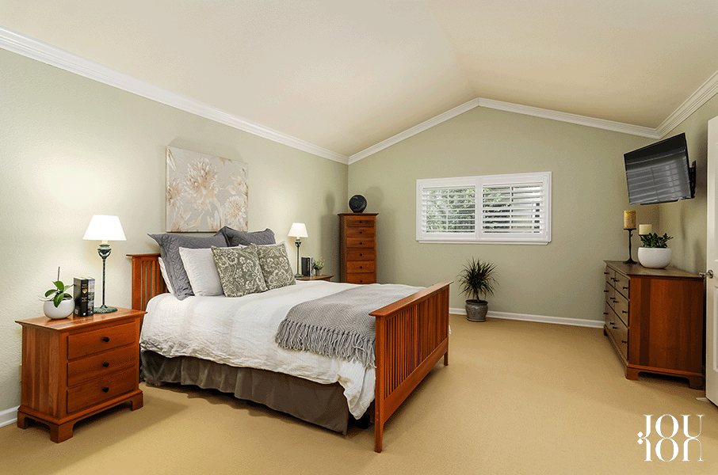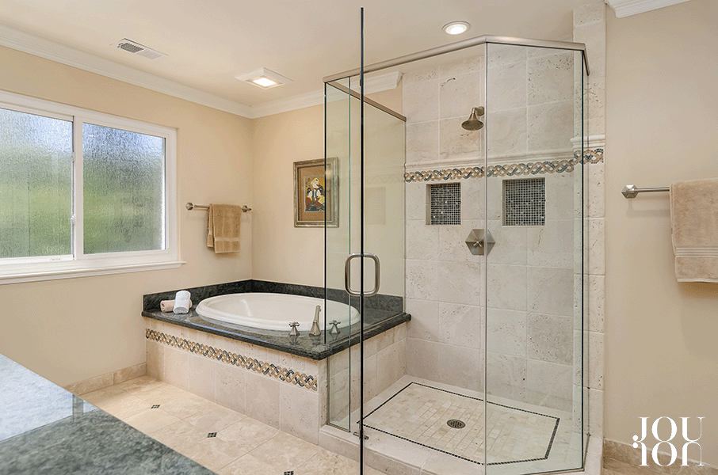27 Sugar Pine Ln., Blackhawk
Beautiful Design & Ultra-Private….an open floorplan with volume ceilings, hardwood floors, multiple skylights, and lots of natural light is just the beginning.
Located about 40 miles east of San Francisco, Blackhawk has grown into one of the most sought-after communities in the East Bay. This upscale community sits at the foot of Mt. Diablo and sprawls over nine square miles of an unincorporated area of Contra Costa County.
4 Bedrooms | 3 Bathrooms | ±2,946 Square Feet | Lot Size: ±0.15 Acres | 2-Car Garage
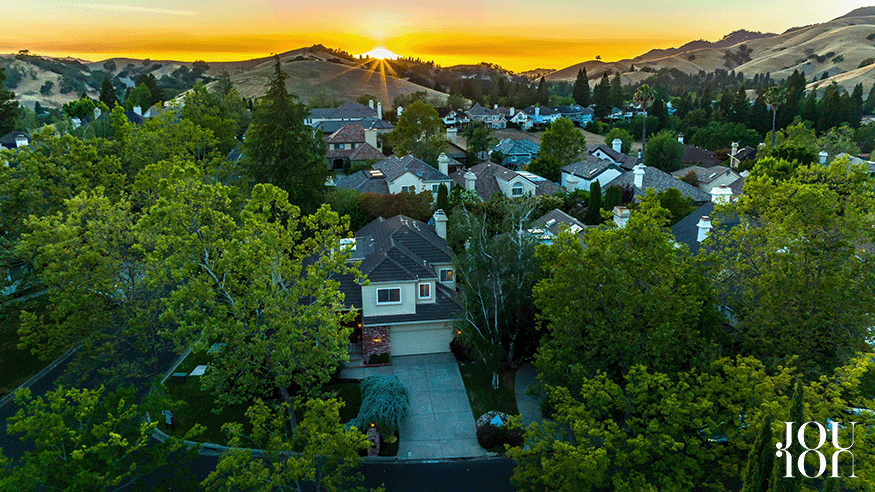
Beautifully designed, updated, and maintained, this Blackhawk Country Club home is move-in ready. The corner property on a premium cul-de-sac is an ultra-private location for this home that features almost 3,000 square feet of living space behind a custom-designed Antigua door with sidelights and a transom.
Offered at $2,198,800
The backyard is ideal for entertaining and comfortable daily living, offering the perfect combination of sun and shade with an updated landscape, new fencing, and towering shade trees.
The formal living room features a vaulted ceiling, plush carpet, a gas fireplace with a new glass door and a marble surround and a carved mantel, and two sets of French doors to the backyard.
The adjacent formal dining room features new cellular shades on the three-sliding glass doors to the backyard.
A custom-built hutch enhances the casual dining nook.
The chef’s kitchen boasts granite tile counters, abundant cabinetry, a walk-in pantry, and updated appliances, including a KitchenAid™ oven, microwave and dishwasher, a Frigidaire™ refrigerator, a six-burner Jenn Air™ cooktop, and a Uline™ wine refrigerator.
A gas fireplace with a new glass door anchors the large family room featuring a walk-around wet bar.
An extra wide Andersen™ sliding glass door opens to the backyard.
The primary suite is a large room with a vaulted ceiling, crown molding, and plantation shutters. Two sizable walk-in closets offer lots of storage options.
The primary en suite has been beautifully updated with travertine flooring, a dual-sink custom cherry vanity with a decorative mosaic tile backsplash, a large soaking tub, and an oversized shower with a matching band of mosaic tile.
Notes From the Seller: What I Love About This Home

Interior: I love how spacious the primary suite is, and the two walk-in closets provide lots of room for storage. I love the open floor plan on the main level. The rooms flow together, and it’s perfect for entertaining. I can be in the kitchen and still watch what’s going on in the family room. We open the sliding glass doors and move freely to the backyard space.
Exterior: The backyard is very private and is the perfect combination of patios, lawns, and gardens. We get a good mixture of sun and shade throughout the day. It’s a wonderful place to entertain or relax.
Neighborhood: I love the neighborhood and how quiet it is. It’s a perfect neighborhood to take a walk. We are on a cul-de-sac off Blue Spruce, another cul-de-sac, so there is no through traffic.
Location: It doesn’t take us long to get to and from the west gate entrance. It’s very convenient. I walk to the Blackhawk Plaza, which is about two miles one way. It’s also a very short drive to the stores, Safeway at Tassajara Commons, downtown, and freeways should you have to catch a plane or go into San Francisco.
For more details-
Call: 510-406-4836
Email: joujou.chawla@chawlarealestate.com
Visit: 27sugarpineln.com
#ultraprivate #bhfyp #sfeastbayluxury #realestate #volumeceilings #modernarchitecture #luxurylistings #blackhawkcountryclub #danvillerealestate #countryclub #countryclublife #countryclubliving #openfloorplan #moveinready #hardwoodfloors #skylights #naturallight #cornerproperty #culdesac #formalrooms #garden #recessedlighting #location
