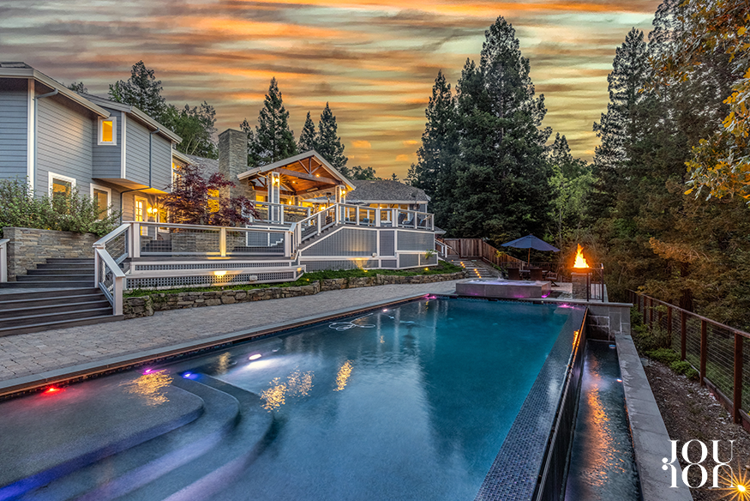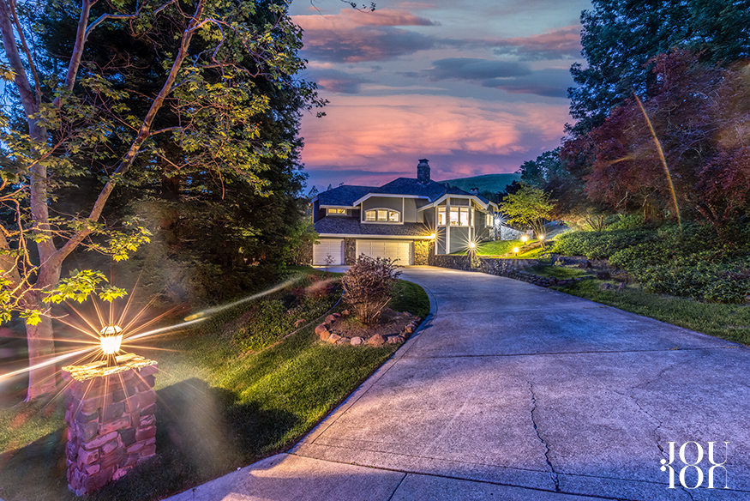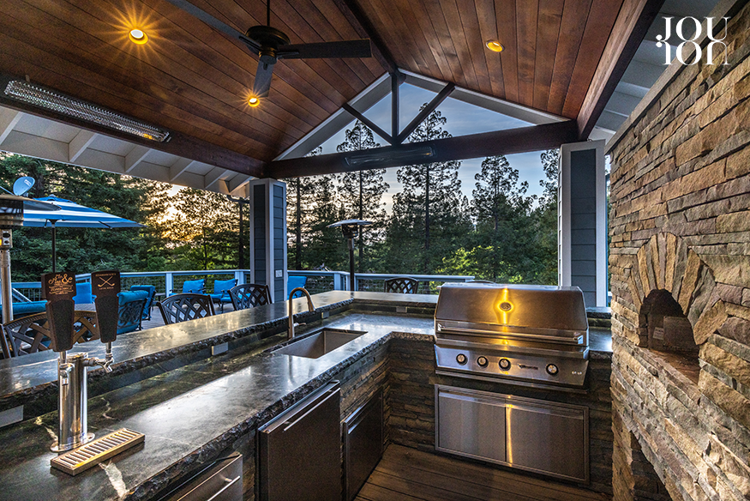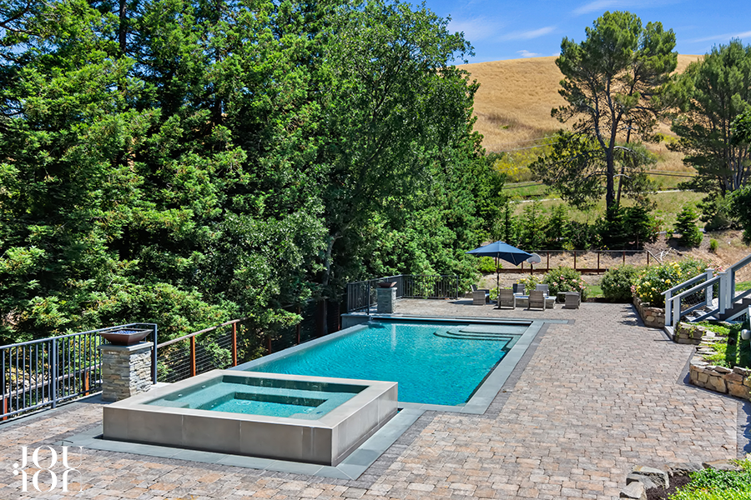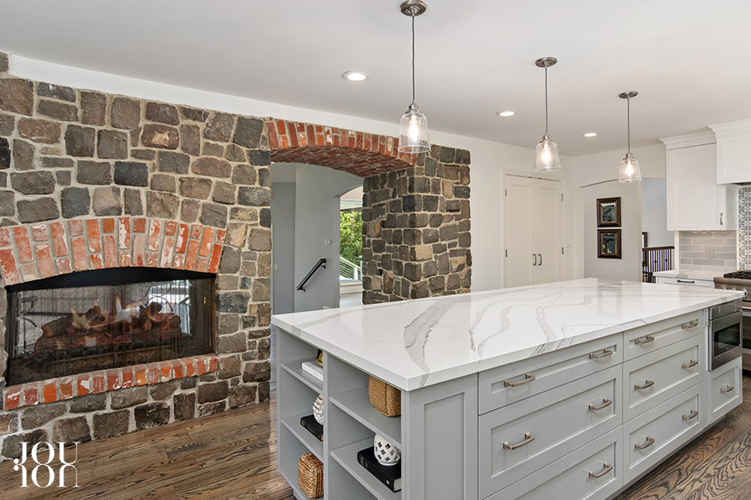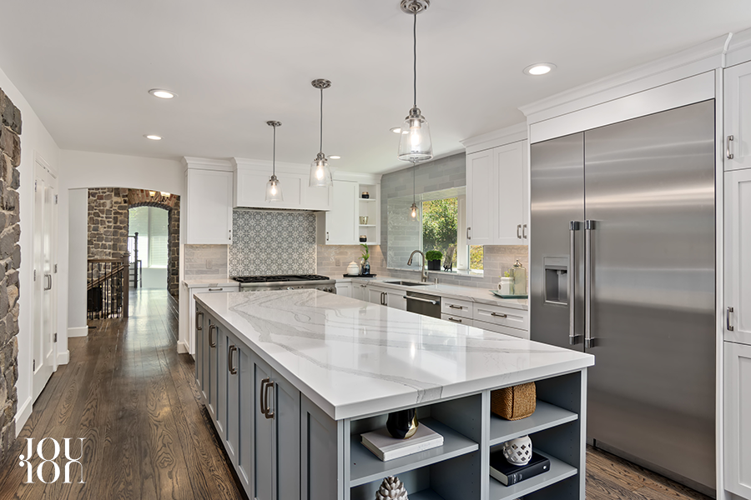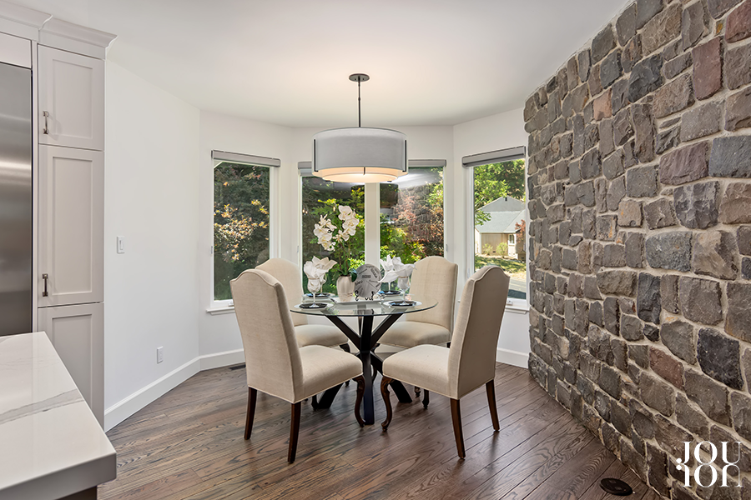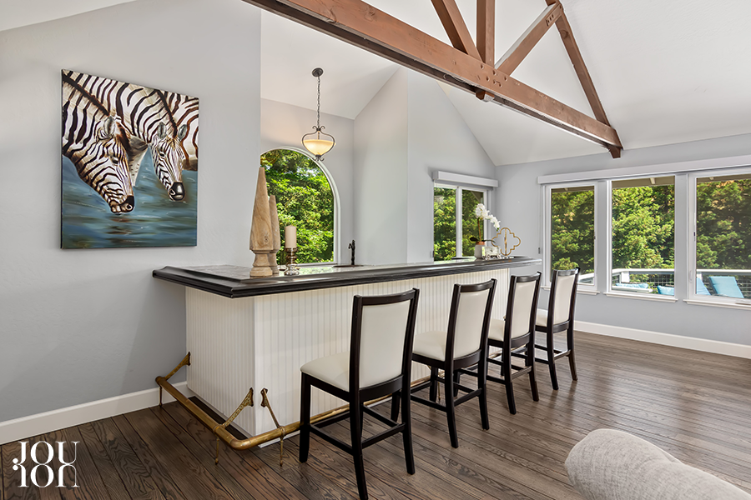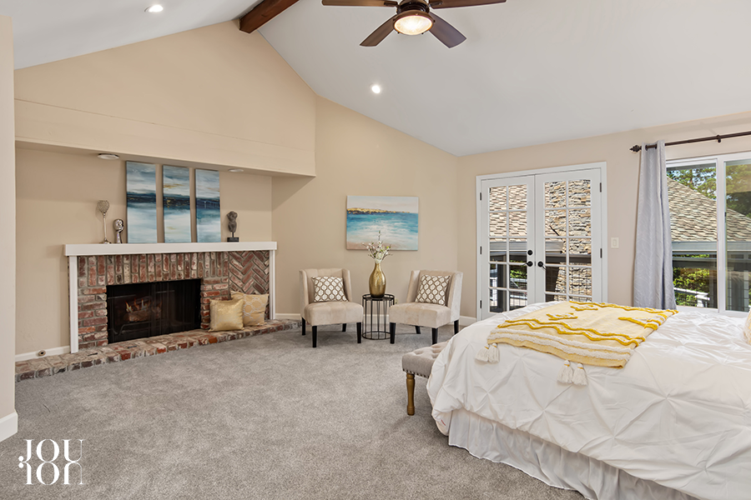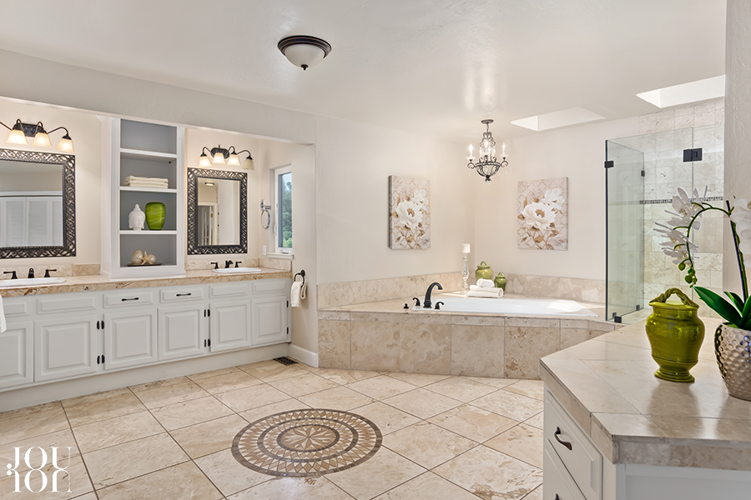One of 54 estate homes in this gated community sits on an ultra-private 1.17 acres bordered by towering redwoods. Saddleback is one of seven communities within Blackhawk surrounded by picturesque hills, including Mt. Diablo, and is steps from walking trails. It is about 1.3 miles to the Blackhawk Country Club’s west entrance and amenities, including two 72-par championship golf courses, multiple tennis courts, clubhouses, a football field, a state-of-the-art fitness center, and an Olympic-size pool, the latest addition to the new Sports Complex.
2324 Saddleback Dr., Blackhawk, CA
This sensational Saddleback custom home lies within an exclusive Blackhawk gated community bordered by towering redwoods and showcasing around $1 million in upgrades.
4 Bedrooms | 3.5 Bathrooms | ±3,875 Square Feet | Lot Size: ±1.17 Acres | 3-Car Garage
One of 54 estate homes in this gated community sits on an ultra-private 1.17 acres bordered by towering redwoods. Saddleback is one of seven communities within Blackhawk surrounded by picturesque hills, including Mt. Diablo, and is steps from walking trails. It is about 1.3 miles to the Blackhawk Country Club’s west entrance and amenities, including two 72-par championship golf courses, multiple tennis courts, clubhouses, a football field, a state-of-the-art fitness center, and an Olympic-size pool, the latest addition to the new Sports Complex.
Offered at $2,995,000
Step out to enjoy private resort-style living on more than 2,000 square feet of Trex® decking with an outdoor kitchen under a custom-designed pergola featuring chisel-edged soapstone counters, two Bromic® heaters, a Twin Eagles® barbecue, a Forno Bravo® pizza oven, a dual-tap kegerator, refrigerator, sink, and a mounted outdoor Sunbeam flatscreen television.
Enjoy a dip in the 20 x 40-foot infinity-edged pebble tec pool with an electric pool cover and adjacent spa. An expansive paver patio, fire bowls on matching stacked stone pillars, a gas fire pit, a sports court, and professionally landscaped and brilliantly illuminated gardens create the ultimate outdoor venues.
The double-door entry opens to a spacious foyer overlooking the formal rooms with a soaring vaulted ceiling and a to-ceiling reclaimed cobblestone gas fireplace surround. 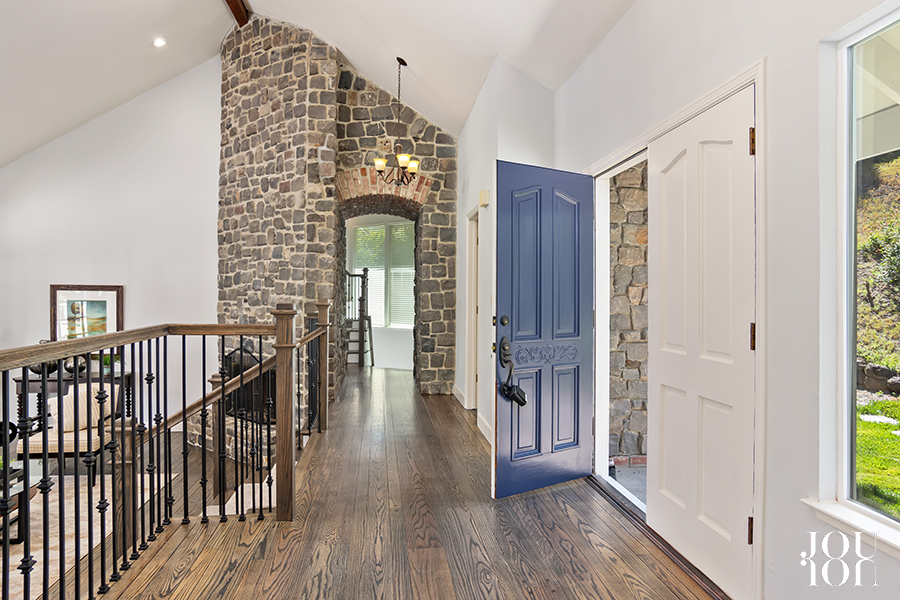
The large chef’s kitchen was designed by MSK Design Build in Walnut Creek.
The adjacent casual dining area is spacious, with a front-facing view window and a dual-sided gas fireplace it shares with the family room. A cobblestone surround reaches the ceiling.
A walk-around bar with a brass foot railing, granite counters, wine storage, and a hammered copper sink anchors the family room.
The primary suite is a luxurious retreat in a private wing with a cozy sitting area in front of a gas fireplace, recessed lighting, plush carpeting, a vaulted ceiling, and French doors that open to a balcony overlooking the gardens and pool.
The en suite has a decorative mosaic inlay in the travertine tile floor. This room features a dual-sink vanity, a make-up vanity, updated fixtures, a soaking tub, and an oversized glass-enclosed shower.
For more details:
Call: 510-406-4836
Email: joujou.chawla@chawlarealestate.com
Visit: 2324saddlebackdr.com
Joujou Chawla | Compass | DRE# 00890002
View More Listings
#infinityedgedpool #dualpanewindows #backyardsanctuary #entertaining #modernarchitecure #blackhawkrealestate #blackhawkcountryclub #blackhawk #customhome #bhfyp #exclusive #exclusivecommunity #luxurylistings #luxuryhome #explore #explorepage
