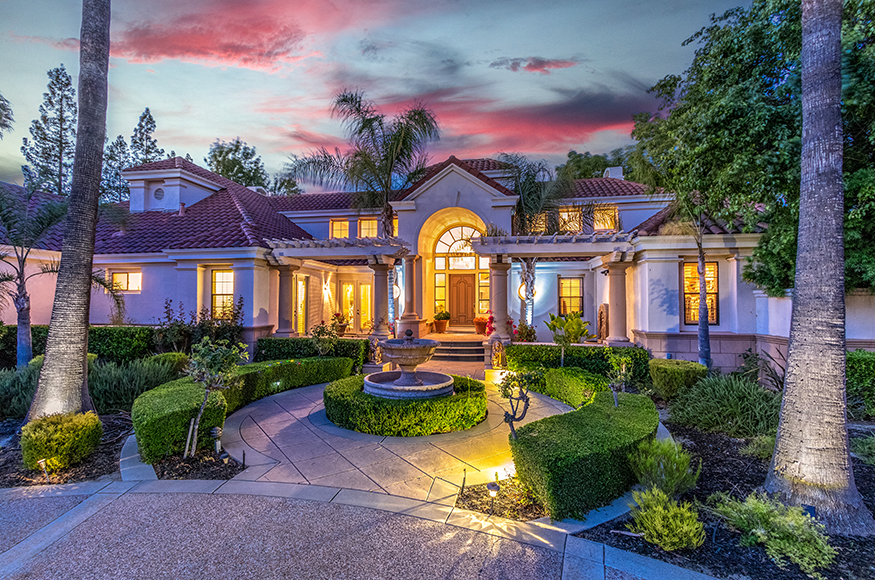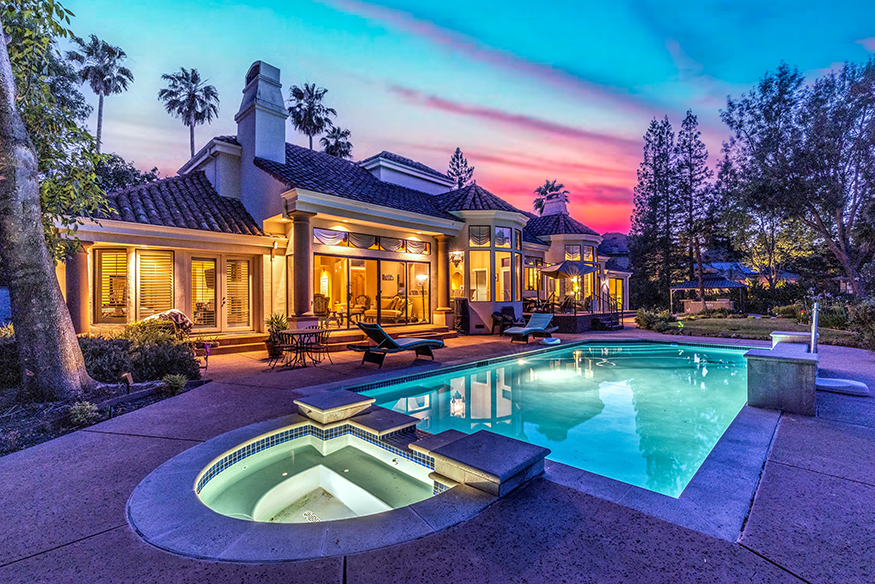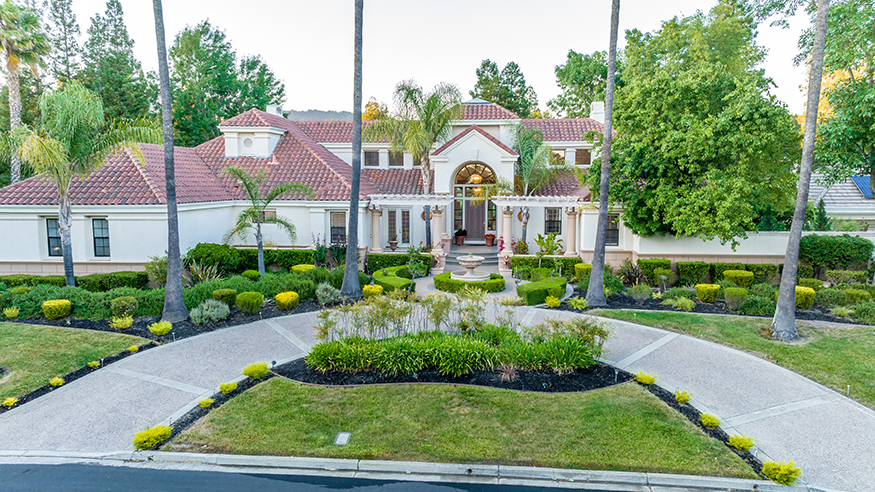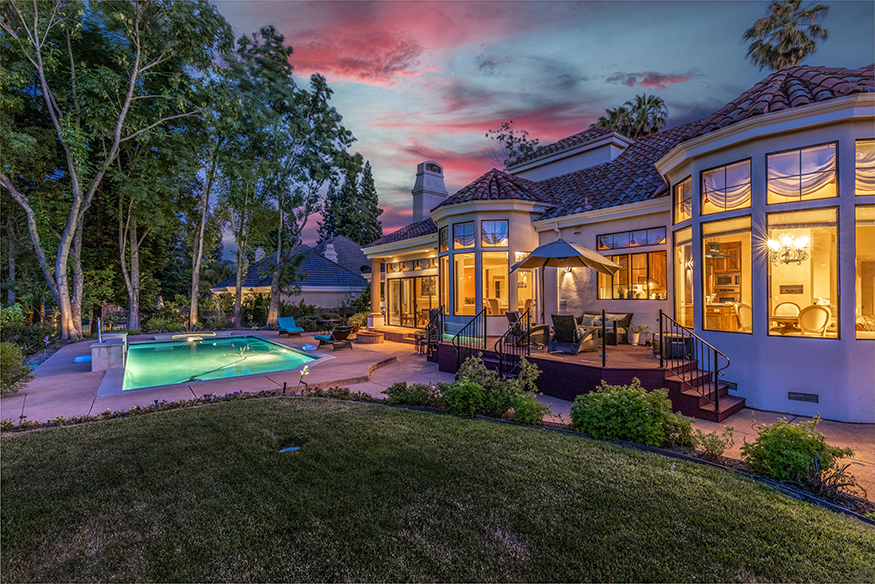5487 Blackhawk Dr., Blackhawk, CA
Sensational Single-Story Estate Bordering Lush Blackhawk Fairway!
5 Bedrooms | 3.5 Bathrooms | ±4,244 Square Feet | Lot Size: ±0.48 Acres | 4-Car Garage
Don’t miss the opportunity to own 4,244 square feet of sophisticated living space filled with fine finishes from marble tile and Brazilian cherry hardwood floors to soaring ceilings, crown molding, stunning architectural details, plantation shutters, and an easy flow to an expansive resort-inspired backyard. Offered at $3,788,800
Behind the grand circular driveway and impressive front courtyard entry with a tiered fountain is a light-drenched floor plan that features four bedrooms, three and a half bathrooms, an executive office, formal living and dining rooms, and a fabulous chef’s kitchen that is open to the expansive family room.
Stately columns define the formal rooms that also feature walls of windows and sliders that frame the picturesque golf course and hillside views and easily connect to the outdoor venues.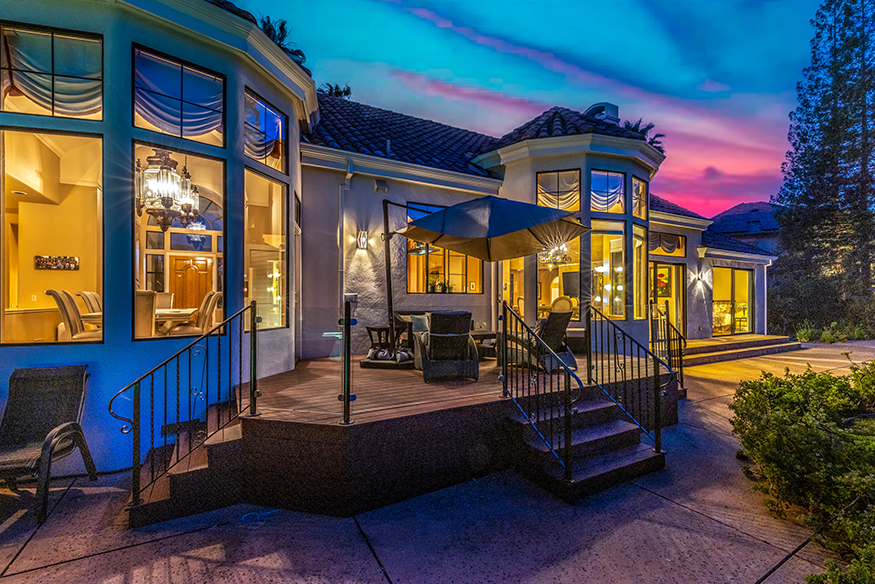
-
A chef’s kitchen appointed with granite slab counters, custom cabinetry, a walk-in pantry, and two islands also features dual Dacor™ ovens, a Dacor™ microwave, a Miele™ dishwasher, a Wolf ™five-burner cooktop, and a SubZero™ refrigerator. Enjoy casual dining in high style in the rounded breakfast room area featuring view windows and a dome ceiling.
-
Step down into the large family room, sure to be a popular venue to gather around the gas fireplace or at the wet bar with a wine fridge, and a nearby wine cellar with custom racks to accommodate about 200 bottles. The room is illuminated by a stunning chandelier suspended from a medallion molding.
-
Glass pocket doors slide open to reveal an executive office spacious enough to accommodate two desks or a desk with a sitting area. This room also features walls of built-in bookcases and a private French door entry from the front courtyard.
-
The primary suite in a private wing, has a double door entry, a gas fireplace, and French doors that offer easy access to the pool and spa. Two large walk-in closets have windows for natural light, hardwood flooring, and built-in organizers. Marble finishes are featured throughout the luxurious en suite on its two vanities, floors, jetted tub surround, and stall shower.
-
Two additional bedrooms in the opposite wing include one with sliding door access to the backyard. These rooms share a full bathroom with a dual-sink vanity and shower. The fourth bedroom has an en suite and a private French door entry from the front courtyard.
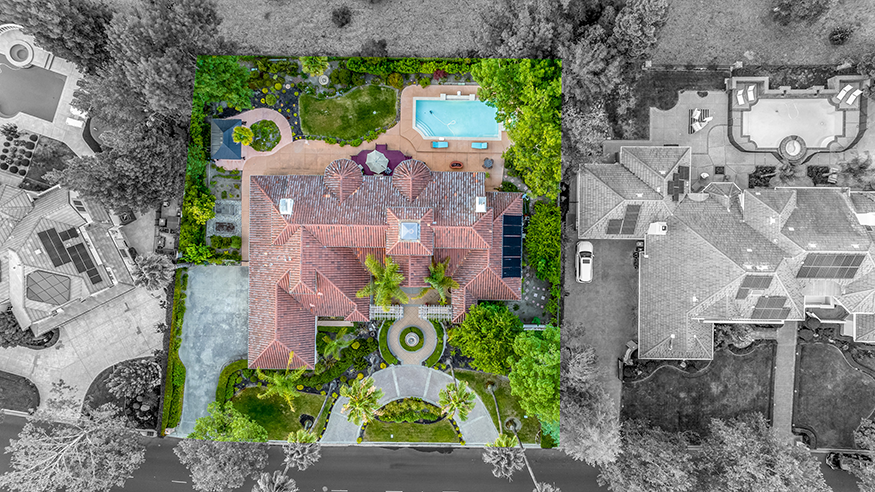
Relish the entertainer’s mecca and the ideal private sanctuary in the spectacular backyard. Lounge by the solar-heated pool and spa, gather around the gas fire pit or find a seat at the outdoor kitchen counter while enjoying the unobstructed views of the surrounding hills. A pergola shades the outdoor kitchen that is equipped with a built-in barbecue, refrigerator, and an ice maker. Wide side yards offer additional room to accommodate the raised garden beds on one side and a variety of fruit trees on the other.
Visit 5487blackhawkdr.com or call 510-406-4836 to find out more about this fantastic country club estate.
#fruittrees #countryclub #blackhawkcountryclub #firepit #pool #sanctuary #chefskitchen #bhfyp #pergola #estate #outdoorkitchen #courtyard #sfeastbayluxury #views #fairway
