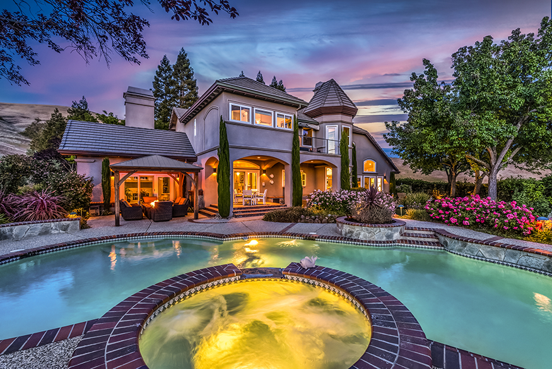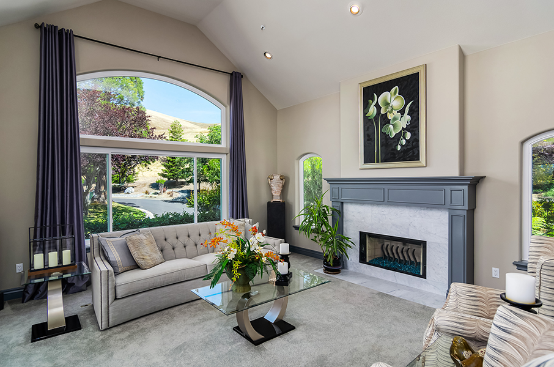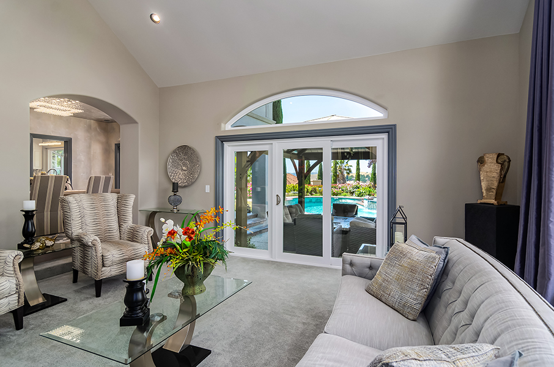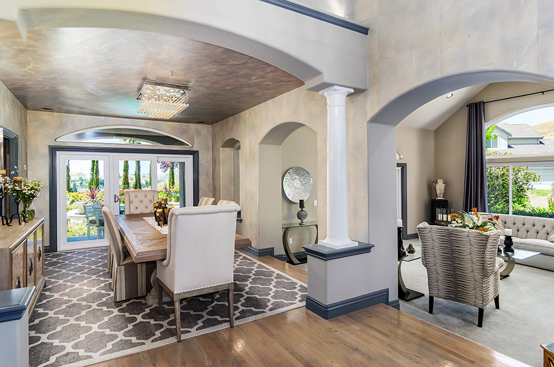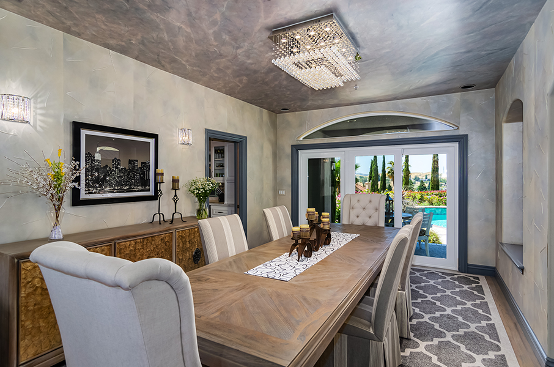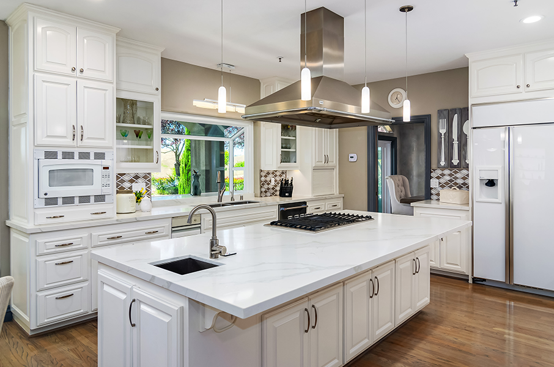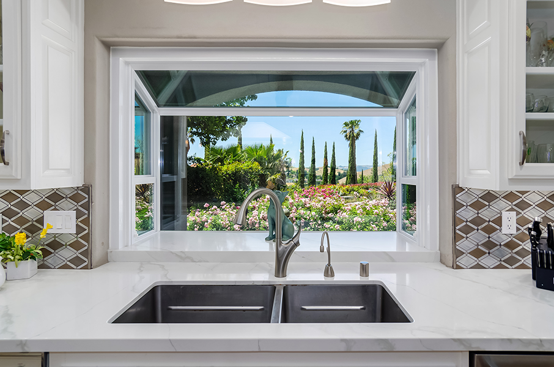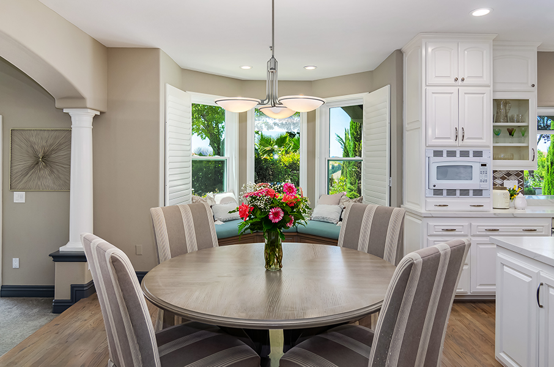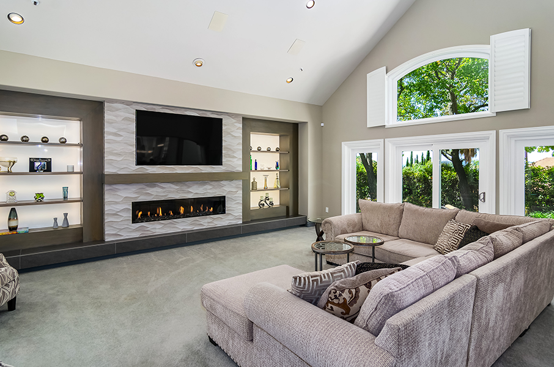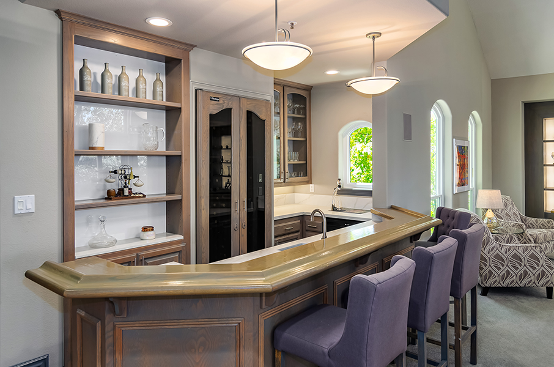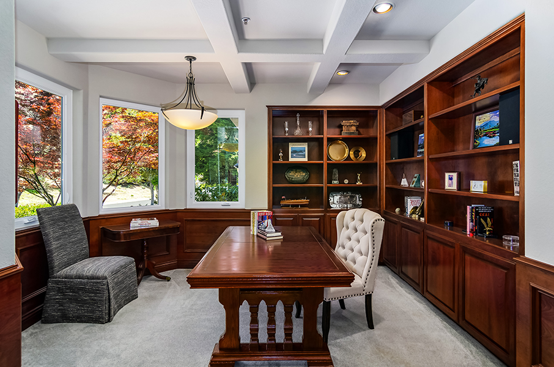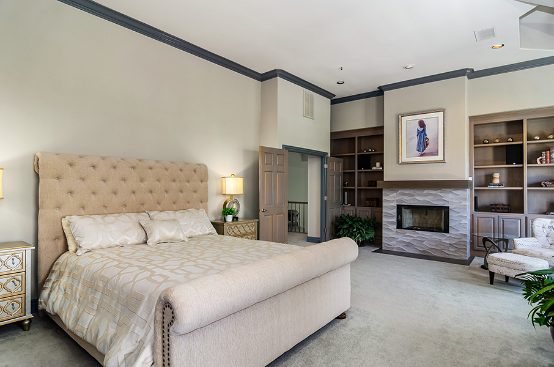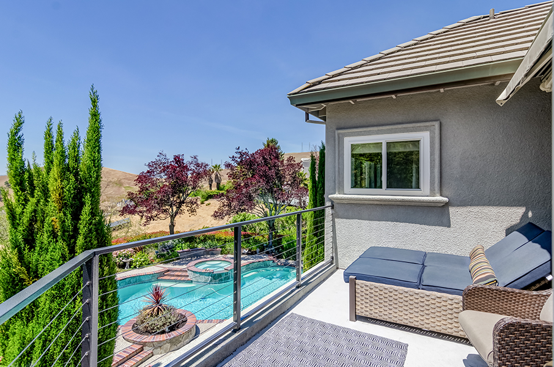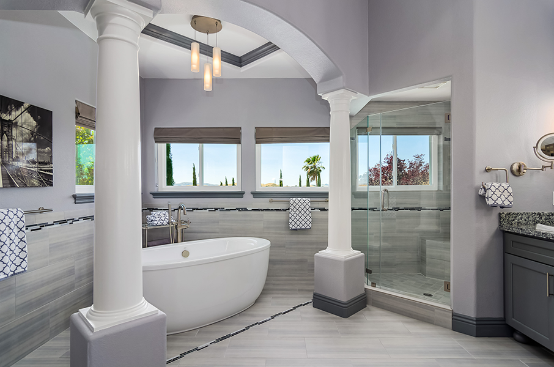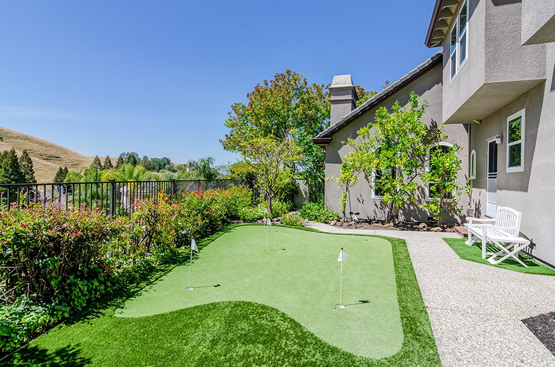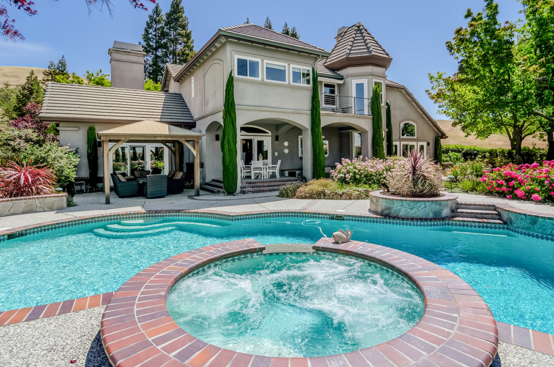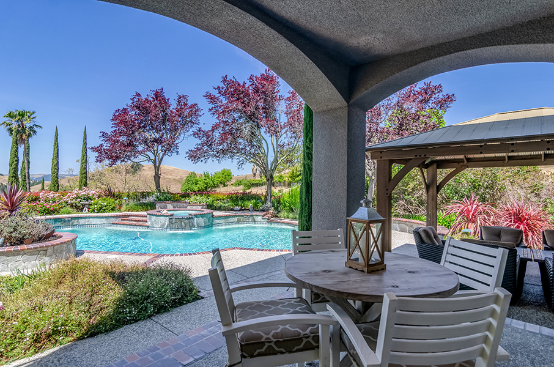Top of the hill. Top of the charts.
4338 Quail Run Ln., Blackhawk, CA
5 Bedrooms | 3.5 Bathrooms | ±5,584 Square Feet | 4-Car Garage | Lot Size: ±1.64 Acres
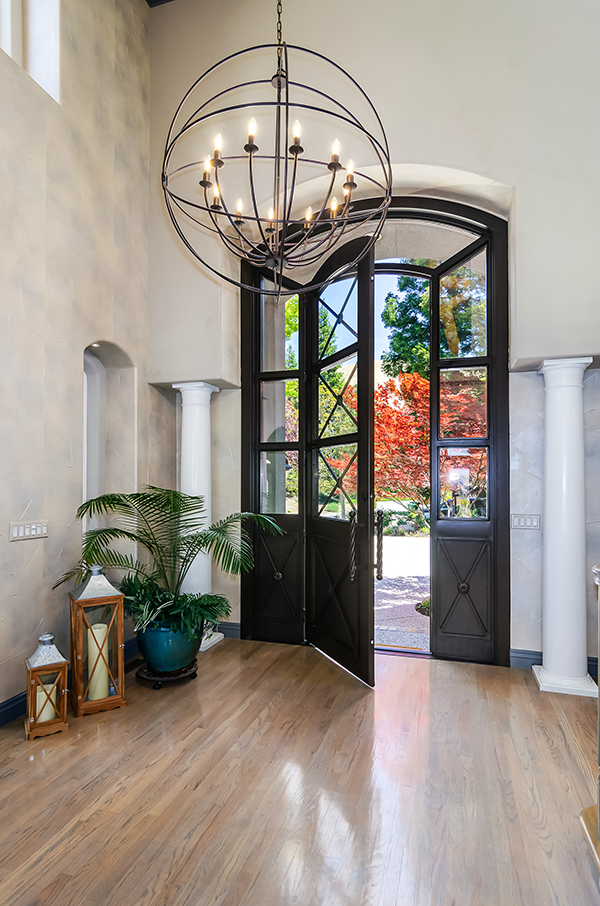
Grand two-story foyer
The formal living room features large picture windows and a fireplace with a new marble surround. Sliding glass doors open to the backyard patio.
The formal dining room boasts a contemporary crystal chandelier and an arched transom. Slide open the glass doors to extend your dinner party to the backyard patio.
Quartz counters, a large island/breakfast bar with pendant lighting, a stainless sink under a garden window, a walk-in pantry, custom-painted cabinetry, appliance garage, dual GE Monogram™ ovens, and a Viking™ five-burner cooktop grace the gourmet kitchen, which opens to the spacious casual dining area designed with a built-in window seat under the bay window.
A mounted 75-inch flatscreen television anchors this large family room over a new linear gas fireplace featuring a stunning textured tile surround. Built-in bookshelves on either side feature custom backlighting. Access the backyard easily through the sliding glass door. Don’t overlook the walk-around bar and its 440-bottle full-sized wine refrigerator, prep sink with a new satin nickel finish faucet, and a quartz counter.
Main-Level Executive Office/Guest Bedroom with cherry wood wainscoting and a box beam ceiling.
The primary suite behind a double-door entry is at the top of the grand staircase. Sumptuous retreat with vaulted ceiling, spacious sitting room area in front of a new gas fireplace, and access to a private balcony overlooking the pool, gardens, the 14th tee box at the Falls Golf Course, and mountains in the distance. Enjoy the view from the comfort of the retractable awning. Glass French doors open to the en suite updated with a porcelain tile floor, decorative tile wainscot, a dual sink vanity topped with a granite slab, and a walk-in closet. Enjoy breathtaking views from the freestanding bathtub or the oversized shower.
Relish the peacefulness and the amazing sunset views from your private backyard sanctuary with a pool and spa heated by updated solar panels, refreshed and manicured landscape, a new fountain, exterior light fixtures, pergola, and patios. Mature trees illuminated with up lighting and lush foliage, including roses, climbing over arbors bursting with seasonal color, wrap around the yard, including a side-yard putting green, a hot tub, and a garden shed.
Offered at $4,288,800
There is tons more to love about this incredible home! Click here to view the MLS Listing. Click here for the YouTube Video. Click here or on any photo in this post to view the property website.
Call me at 510-406-4836 for more information.
Best,
Joujou
#blackhawkcountryclub #countryclubestate #eastbayluxury #exclusiveenclave
