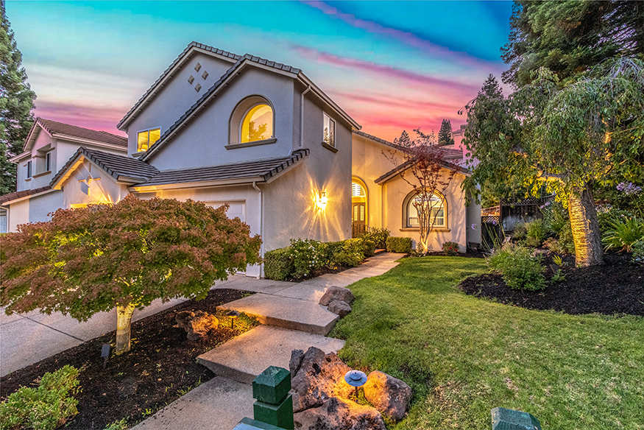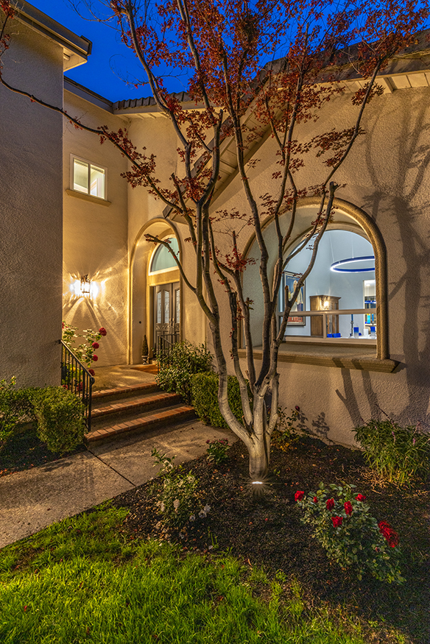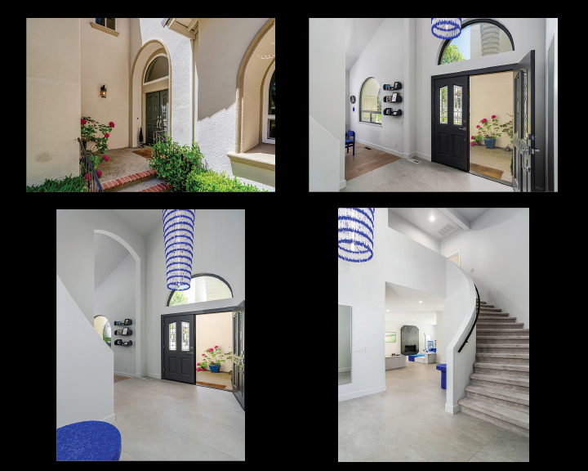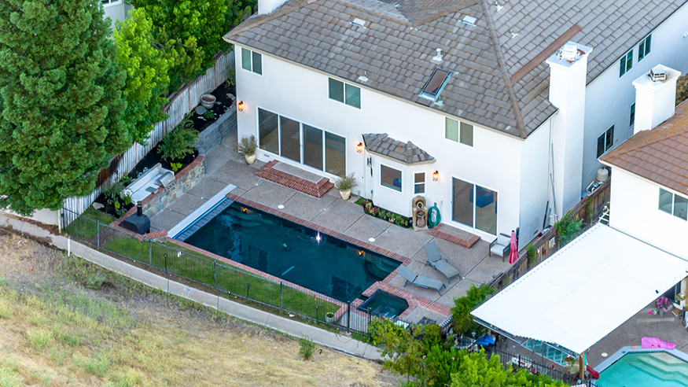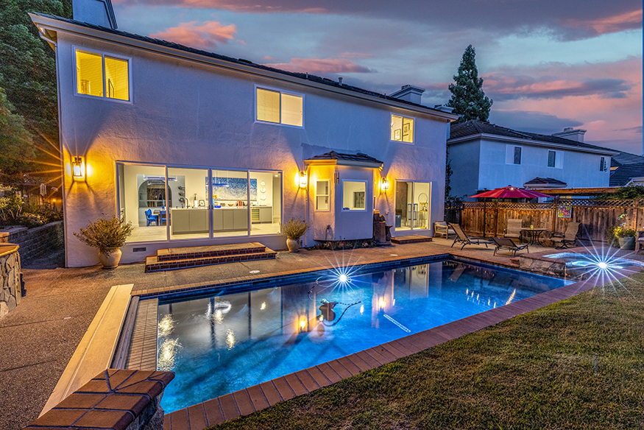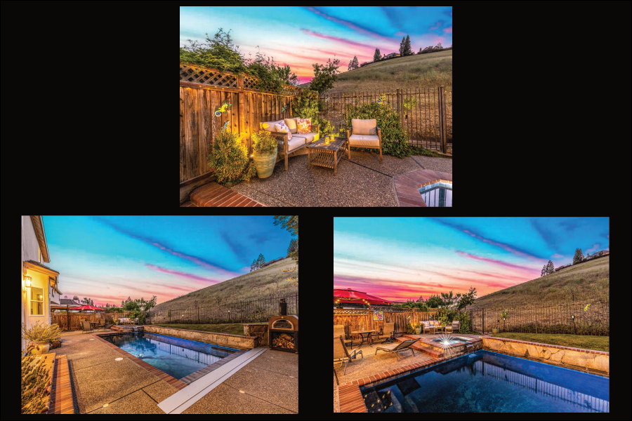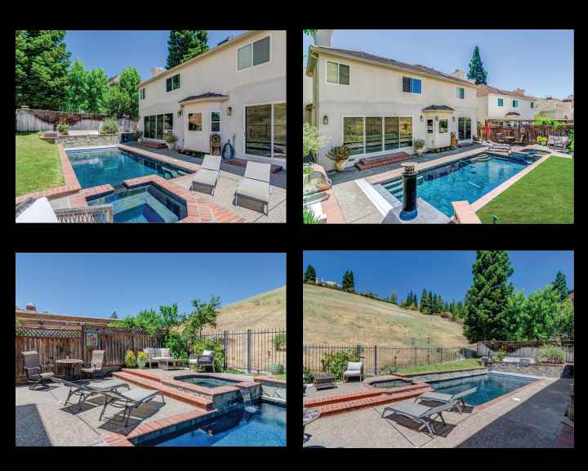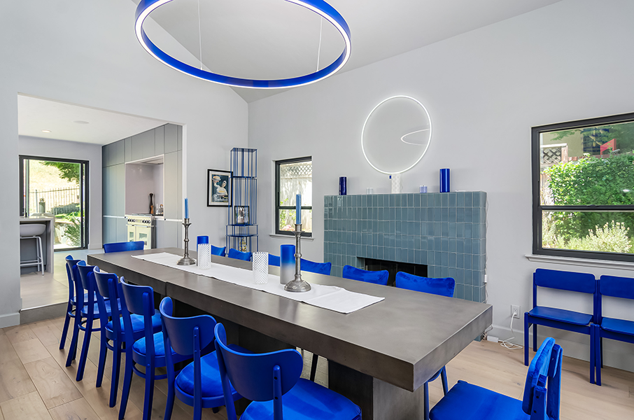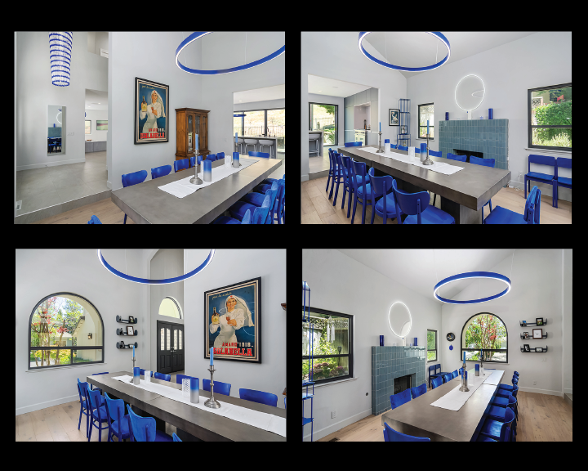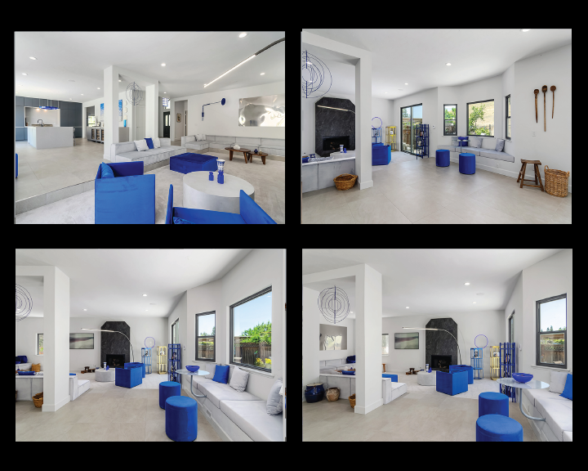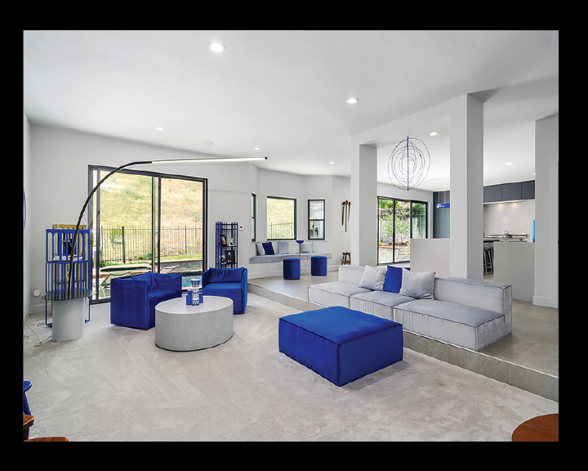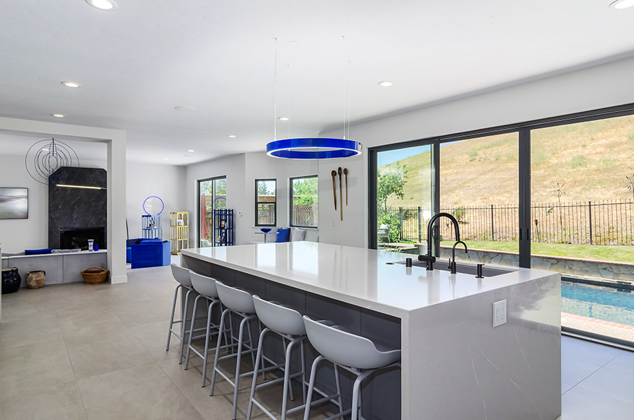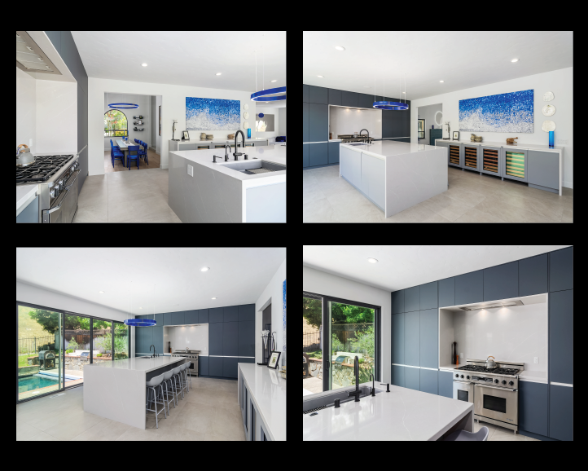Masterful Mix of Spectacular Tailor-Made Finishes!
3649 Deer Trail Dr., Blackhawk, CA
Tucked behind Blackhawk Country Club’s private gates, this spectacular home is an architectural tour de force, festooned with tailor-made details at every turn. This lavish masterpiece, impeccably updated in 2021, boasts the ultimate in unrestrained luxury. Brought to life with the Midas touch of a Parisian design firm, Crosby Studios, under the tutelage of world-renown Harry Nuriev, the interior cues up a masterful mix of custom finishes.
5 Bedrooms | 3 Bathrooms | ±4,022 Square Feet | Lot Size: ±0.16 Acres | 3-Car Garage | Offered at $2,920,000
At the outset, guests are welcomed into an impressive, two-story foyer with a curved staircase that disappears upwards.
A meticulously planned interior unravels, flowing effortlessly from one voluminous room to the next. The backyard sanctuary backs to open space and features a sprawling patio and sparkling pool.
Grounded in wide-plank Old World Provenza engineered hardwoods, a recessed dining room sets the stage for dinner parties, with a soaring cathedral ceiling, glass tile fireplace, and ornate pendant fixture.
A capacious living room forms the core of the residence, punctuated by a massive fireplace that lends scale and drama with floor-to-ceiling granite.
The scale of the kitchen is equally impressive, anchored by an enormous quartz waterfall island. Based in porcelain tile and appointed with soft-close cabinets, the kitchen is a chef’s dream with a new Dacor™ built-in refrigerator, six-burner stove, dual convection ovens, Meile™ Dishwasher, Subzero™ Ice Machine, and four built-in wine refrigerators with 200+ wine bottle storage. Poised for entertaining, the kitchen and family room are wired with a Sonos sound system and equipped with 16-foot sliding glass doors that spill outward to the lush backyard oasis.
Get a deeper look at this incredible masterpiece by calling 510-406-4836, viewing the YouTube video here, or visiting 3649deertraildr.com
#sfeastbayluxury #blackhawk #blackhawkcountryclub #eastbayrealestate #bhfyp #countryclub #countryclubliving #countryclublife #danvilleca #crosbystudios #crosbystudios #parisiandesign #modernarchitecture #backyardoasis #sparklingpool #customfinishes #builtinsofa #blue #bluedesign #architecture #interiordesign #customdesign #customhome #hardscape #landscape #droughtresistant
